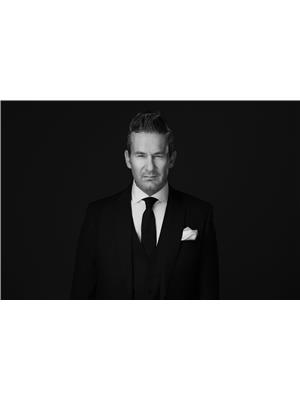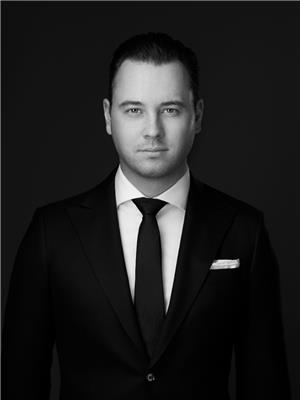Where luxury living meets an active, outdoor lifestyle, 8 km from Sherwood Park. This stunning walk-out bungalow with loft on 1.99 acres was designed with both comfort and connection in mind. Inside, thoughtful upgrades and high-end finishes elevate every corner, from the chef-inspired kitchen to the primary suite, complete with a walk-in closet and private dressing room. Four spacious bedrooms, a theatre room, home gym and a lower-level wet bar and games room create the perfect blend of everyday function and entertainer’s flair. Step outside and you’ll find yourself immersed in a quiet retreat made for living well, whether you're practicing on the putting green, shooting hoops on the sports court, or hosting on the two-tiered decks. The upper deck features a two-way fireplace and sweeping views, while the lower level opens to interlocking stonework and beautifully landscaped grounds, all cared for by an UG sprinkler system. With spaces designed to bring people together, this is more than just a home! (id:58126)
| MLS® Number | E4431964 |
| Property Type | Single Family |
| Neigbourhood | Deer Mountain |
| Amenities Near By | Golf Course |
| Features | Private Setting, See Remarks, No Back Lane, Wet Bar, Exterior Walls- 2x6" |
| Structure | Deck, Fire Pit, Patio(s) |
| Bathroom Total | 5 |
| Bedrooms Total | 4 |
| Appliances | Dishwasher, Dryer, Hood Fan, Microwave, Gas Stove(s), Washer, Water Softener, Wine Fridge, Refrigerator |
| Architectural Style | Bungalow |
| Basement Development | Finished |
| Basement Type | Full (finished) |
| Constructed Date | 2010 |
| Construction Style Attachment | Detached |
| Cooling Type | Central Air Conditioning |
| Fireplace Fuel | Gas |
| Fireplace Present | Yes |
| Fireplace Type | Unknown |
| Half Bath Total | 1 |
| Heating Type | Coil Fan, In Floor Heating |
| Stories Total | 1 |
| Size Interior | 3158 Sqft |
| Type | House |
| Heated Garage | |
| Attached Garage |
| Acreage | Yes |
| Land Amenities | Golf Course |
| Size Irregular | 1.99 |
| Size Total | 1.99 Ac |
| Size Total Text | 1.99 Ac |
| Level | Type | Length | Width | Dimensions |
|---|---|---|---|---|
| Lower Level | Family Room | 8.7 m | 10.72 m | 8.7 m x 10.72 m |
| Lower Level | Bedroom 3 | 3 m | 3.61 m | 3 m x 3.61 m |
| Lower Level | Bedroom 4 | 4.69 m | 6.44 m | 4.69 m x 6.44 m |
| Lower Level | Hobby Room | 3.09 m | 2.51 m | 3.09 m x 2.51 m |
| Lower Level | Hobby Room | 5.47 m | 4.44 m | 5.47 m x 4.44 m |
| Main Level | Living Room | 4.02 m | 4.95 m | 4.02 m x 4.95 m |
| Main Level | Dining Room | 4.11 m | 4.03 m | 4.11 m x 4.03 m |
| Main Level | Kitchen | 5.41 m | 5.32 m | 5.41 m x 5.32 m |
| Main Level | Primary Bedroom | 4.86 m | 5.49 m | 4.86 m x 5.49 m |
| Main Level | Laundry Room | 2.05 m | 3.42 m | 2.05 m x 3.42 m |
| Main Level | Mud Room | 6.05 m | 3.63 m | 6.05 m x 3.63 m |
| Main Level | Office | 3.98 m | 3.75 m | 3.98 m x 3.75 m |
| Upper Level | Bedroom 2 | 5.64 m | 5.49 m | 5.64 m x 5.49 m |
Contact us for more information

Ron Dickson
Associate
(780) 652-1228
(403) 244-5315
www.sothebysrealty.ca/

Ryan B. Debler
Associate
(780) 652-1228
(403) 244-5315
www.sothebysrealty.ca/