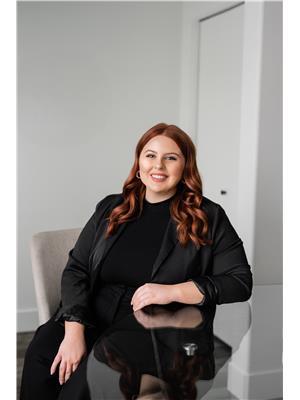Maintenance, Common Area Maintenance
$175 MonthlyWelcome to 384 Harpe Way: Tucked away in the heart of Timberlea, this beautifully updated 3-bedroom, 2-bathroom mobile home is a true hidden gem! Backing directly onto the greenbelt, this property offers not only peace and privacy but also direct access through double gates to scenic trails. Inside, you'll be welcomed by a modern, thoughtfully updated interior featuring newer flooring, paint, and stylishly renovated bathrooms. The kitchen is a showstopper, boasting off-white slow-close cabinetry, dark stainless steel appliances, and plenty of storage space—all designed with both function and elegance in mind. Step outside onto the large deck, an ideal space for entertaining or simply unwinding. The yard is spacious, offering room to enjoy without too much upkeep. A shed provides additional storage, while the gas line for the BBQ makes summer cookouts effortless. For year-round comfort, enjoy the central A/C in the warmer months and peace of mind with the newer heat trace (2018) for the colder ones. This home is the perfect blend of modern comfort and outdoor accessibility. Don’t miss out—schedule a viewing today! (Adding virtual unattached goods (chattels) of realistic size to property photos in order to give perspective on room dimensions.) (id:58126)
| MLS® Number | A2197515 |
| Property Type | Single Family |
| Community Name | Timberlea |
| Amenities Near By | Park, Playground, Schools |
| Community Features | Pets Allowed |
| Features | Pvc Window, Gas Bbq Hookup |
| Parking Space Total | 2 |
| Plan | 0024894 |
| Structure | Deck |
| Bathroom Total | 2 |
| Bedrooms Above Ground | 3 |
| Bedrooms Total | 3 |
| Appliances | Washer, Refrigerator, Dishwasher, Oven, Dryer, Microwave, See Remarks |
| Architectural Style | Mobile Home |
| Basement Type | None |
| Constructed Date | 2002 |
| Construction Style Attachment | Detached |
| Cooling Type | Central Air Conditioning |
| Exterior Finish | Vinyl Siding |
| Flooring Type | Laminate |
| Foundation Type | Piled |
| Heating Type | Forced Air |
| Stories Total | 1 |
| Size Interior | 1129.6 Sqft |
| Total Finished Area | 1129.6 Sqft |
| Type | Manufactured Home |
| Parking Pad |
| Acreage | No |
| Fence Type | Fence |
| Land Amenities | Park, Playground, Schools |
| Size Depth | 31.35 M |
| Size Frontage | 12.2 M |
| Size Irregular | 4110.00 |
| Size Total | 4110 Sqft|4,051 - 7,250 Sqft |
| Size Total Text | 4110 Sqft|4,051 - 7,250 Sqft |
| Zoning Description | Rmh-1 |
| Level | Type | Length | Width | Dimensions |
|---|---|---|---|---|
| Main Level | Bedroom | 11.50 Ft x 9.17 Ft | ||
| Main Level | 4pc Bathroom | 7.67 Ft x 4.92 Ft | ||
| Main Level | Foyer | 13.50 Ft x 5.08 Ft | ||
| Main Level | Bedroom | 9.42 Ft x 9.17 Ft | ||
| Main Level | Living Room | 17.00 Ft x 14.58 Ft | ||
| Main Level | Kitchen | 13.00 Ft x 8.75 Ft | ||
| Main Level | Dining Room | 10.50 Ft x 7.25 Ft | ||
| Main Level | Laundry Room | 7.75 Ft x 5.50 Ft | ||
| Main Level | 4pc Bathroom | 4.92 Ft x 8.75 Ft | ||
| Main Level | Primary Bedroom | 13.25 Ft x 12.17 Ft |
https://www.realtor.ca/real-estate/27965440/384-harpe-way-fort-mcmurray-timberlea
Contact us for more information

Taylor Boudreau
Associate
(587) 450-7653