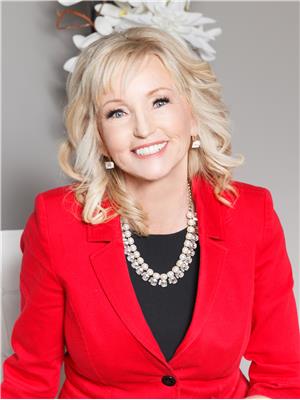Welcome to this stunning, brand-new 1,390 sq. ft. two-storey home in the serene community of Evergreen. Thoughtfully designed for modern living, this 3-bedroom, 2.5-bathroom home blends style, comfort, and functionality seamlessly. Step inside to an inviting open-concept layout, where the kitchen, dining, and living areas create the perfect space for entertaining family and friends. Upstairs, convenience is key with an upper-floor laundry room that makes chores effortless. The spacious primary bedroom boasts a walk-in closet and a private ensuite, while two additional bedrooms and a 4-piece bathroom complete the level. Enjoy the practicality of a front-attached garage to keep your vehicle sheltered in the winter, along with a front driveway for extra parking. Out back, a beautiful deck and a generous yard provide the perfect outdoor space for kids, pets, or simply unwinding. Nestled in a quiet, family-friendly neighborhood, Evergreen offers parks, scenic walking trails, and easy access to the amenities of the Clearview Market area. Don't miss this opportunity to own a gorgeous new home in one of the city's most sought-after communities! (id:58126)
| MLS® Number | A2198032 |
| Property Type | Single Family |
| Community Name | Evergreen |
| Amenities Near By | Park |
| Features | Back Lane, Pvc Window, Closet Organizers, No Animal Home, No Smoking Home |
| Parking Space Total | 2 |
| Plan | 2021808 |
| Structure | Deck |
| Bathroom Total | 3 |
| Bedrooms Above Ground | 3 |
| Bedrooms Total | 3 |
| Appliances | Refrigerator, Dishwasher, Range, Hood Fan |
| Basement Development | Unfinished |
| Basement Type | Full (unfinished) |
| Constructed Date | 2025 |
| Construction Material | Wood Frame |
| Construction Style Attachment | Semi-detached |
| Cooling Type | None |
| Flooring Type | Carpeted, Vinyl Plank |
| Foundation Type | Poured Concrete |
| Half Bath Total | 1 |
| Heating Type | Forced Air |
| Stories Total | 2 |
| Size Interior | 1390 Sqft |
| Total Finished Area | 1390 Sqft |
| Type | Duplex |
| Attached Garage | 1 |
| Acreage | No |
| Fence Type | Not Fenced |
| Land Amenities | Park |
| Size Depth | 36 M |
| Size Frontage | 7.59 M |
| Size Irregular | 2943.00 |
| Size Total | 2943 Sqft|0-4,050 Sqft |
| Size Total Text | 2943 Sqft|0-4,050 Sqft |
| Zoning Description | R1a |
| Level | Type | Length | Width | Dimensions |
|---|---|---|---|---|
| Main Level | Great Room | 12.50 Ft x 10.50 Ft | ||
| Main Level | Kitchen | 13.00 Ft x 10.00 Ft | ||
| Main Level | Dining Room | 12.50 Ft x 9.00 Ft | ||
| Main Level | 2pc Bathroom | Measurements not available | ||
| Upper Level | Primary Bedroom | 13.00 Ft x 11.00 Ft | ||
| Upper Level | 3pc Bathroom | Measurements not available | ||
| Upper Level | Bedroom | 11.00 Ft x 9.00 Ft | ||
| Upper Level | 4pc Bathroom | Measurements not available | ||
| Upper Level | Bedroom | 13.00 Ft x 9.83 Ft |
https://www.realtor.ca/real-estate/27968715/38-earl-close-red-deer-evergreen
Contact us for more information

Brenda Bowness
Associate

(587) 272-0221
century21maximum.ca/

Dennis Bowness
Associate

(587) 272-0221
century21maximum.ca/