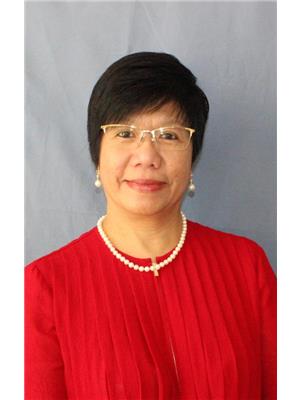*OPEN HOUSE, SATURDAY & SUNDAY MAY 10 & 11, 2025 FROM 2:00-5:00PM. A cozy 2 storey house with front garage in the vibrant community of Bridlewood. The house backs slightly onto a green space and a few steps to walking paths and parks in the rear. Step inside to a spacious foyer that flows into a bright, open living room with hardwood floors and kitchen with ceramic tile. The ample sized dining area opens to the large deck perfect for summer gatherings. With over 2,130 square feet of living space, the house offers a total of 3 bedrooms on the upper floor, primary bedroom has a walk-in closet and an ensuite and the second bedroom has a cheater ensuite. Basement has a 3-piece washroom and a sizeable family room that can be converted into another bedroom, gym or office. Location is great! Walking distance to a K-9 school, parks and accessible to Stoney Trail and Shawnessy Shopping Centre where YMCA, Banks, Cinemas, Grocery Stores and a High School is located. Recent updates include garage door(2025), furnace(2023), dishwasher(2023), Range hood(2024) and roof(2022). Central Vacuum is "as is". Look no further, it’s a perfect family home. Book your showing today! (id:58126)
2:00 pm
Ends at:5:00 pm
2:00 pm
Ends at:5:00 pm
| MLS® Number | A2212938 |
| Property Type | Single Family |
| Community Name | Bridlewood |
| Amenities Near By | Park, Playground, Schools, Shopping |
| Features | No Smoking Home |
| Parking Space Total | 4 |
| Plan | 9810453 |
| Structure | None |
| Bathroom Total | 4 |
| Bedrooms Above Ground | 3 |
| Bedrooms Total | 3 |
| Appliances | Washer, Refrigerator, Stove, Dryer, Hood Fan, Window Coverings |
| Basement Development | Finished |
| Basement Type | Full (finished) |
| Constructed Date | 1998 |
| Construction Material | Wood Frame |
| Construction Style Attachment | Detached |
| Cooling Type | None |
| Exterior Finish | Brick, Vinyl Siding |
| Fireplace Present | Yes |
| Fireplace Total | 1 |
| Flooring Type | Carpeted, Ceramic Tile, Hardwood |
| Foundation Type | Poured Concrete |
| Half Bath Total | 1 |
| Heating Fuel | Natural Gas |
| Heating Type | Baseboard Heaters |
| Stories Total | 2 |
| Size Interior | 1524 Sqft |
| Total Finished Area | 1523.8 Sqft |
| Type | House |
| Attached Garage | 2 |
| Acreage | No |
| Fence Type | Fence |
| Land Amenities | Park, Playground, Schools, Shopping |
| Size Depth | 11.11 M |
| Size Frontage | 3.23 M |
| Size Irregular | 4477.00 |
| Size Total | 4477 Sqft|4,051 - 7,250 Sqft |
| Size Total Text | 4477 Sqft|4,051 - 7,250 Sqft |
| Zoning Description | R-1 |
| Level | Type | Length | Width | Dimensions |
|---|---|---|---|---|
| Basement | Furnace | 8.17 Ft x 13.75 Ft | ||
| Basement | 3pc Bathroom | 7.92 Ft x 7.83 Ft | ||
| Basement | Family Room | 12.92 Ft x 21.92 Ft | ||
| Main Level | Living Room | 13.50 Ft x 12.58 Ft | ||
| Main Level | Dining Room | 9.92 Ft x 10.83 Ft | ||
| Main Level | Kitchen | 10.25 Ft x 9.92 Ft | ||
| Main Level | 2pc Bathroom | .00 Ft x .00 Ft | ||
| Main Level | Other | 8.08 Ft x 4.83 Ft | ||
| Upper Level | Primary Bedroom | 16.92 Ft x 13.25 Ft | ||
| Upper Level | 4pc Bathroom | .00 Ft x .00 Ft | ||
| Upper Level | Bedroom | 9.00 Ft x 13.50 Ft | ||
| Upper Level | Bedroom | 11.25 Ft x 9.75 Ft | ||
| Upper Level | 4pc Bathroom | 4.92 Ft x 7.67 Ft |
https://www.realtor.ca/real-estate/28201910/38-bridlewood-drive-sw-calgary-bridlewood
Contact us for more information

Manny Balaoing
Associate

(403) 271-0600
(403) 271-5909

Charito G. Balaoing
Associate

(403) 271-0600
(403) 271-5909