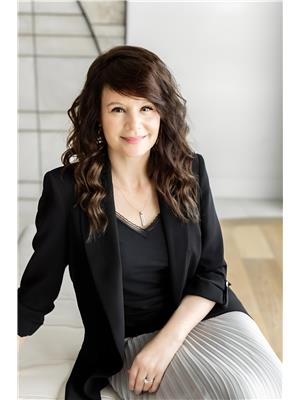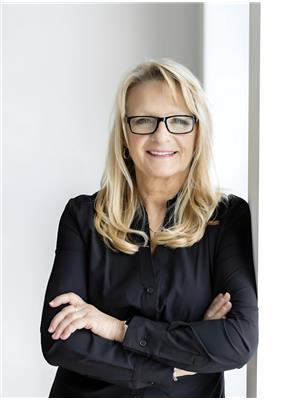Meticulously maintained and lovingly cared for, this 4 bed, 2 bath Brookwood bungalow is ready for a new family! Step inside to discover a warm, sunlit living room, highlighted by a large picture window. The spacious dining area flows into a thoughtfully designed kitchen, featuring soft white cabinetry, tons of storage, and everything you need to entertain with ease. Three generously sized bedrooms and a NEWLY UPDATED 4 pc bath (2023) complete the main. Downstairs, you'll find a FULLY FINISHED basement featuring an extra large rec room, 4th bedroom, updated 3 piece bath and a dry bar set up with roughed in plumbing. Outside, the view will steal your heart – you'll find a fully landscaped & fenced retreat with a SOUTH FACING patio & gazebo overlooking a yard bursting with colourful perennials. OVERSIZED double-detached garage with convenient rear lane access PLUS.. SPACE TO PARK YOUR BOAT/RV!!! Within walking distance to several schools and playgrounds. NEW SHINGLES on both the home & garage (2021) (id:58126)
| MLS® Number | E4433887 |
| Property Type | Single Family |
| Neigbourhood | Brookwood |
| Amenities Near By | Golf Course, Playground, Public Transit, Schools, Shopping |
| Features | Lane, No Smoking Home |
| Structure | Deck |
| Bathroom Total | 2 |
| Bedrooms Total | 4 |
| Appliances | Dishwasher, Dryer, Garage Door Opener Remote(s), Garage Door Opener, Oven - Built-in, Refrigerator, Stove, Washer, Window Coverings, See Remarks |
| Architectural Style | Bungalow |
| Basement Development | Finished |
| Basement Type | Full (finished) |
| Constructed Date | 1972 |
| Construction Style Attachment | Detached |
| Heating Type | Forced Air |
| Stories Total | 1 |
| Size Interior | 1027 Sqft |
| Type | House |
| Detached Garage |
| Acreage | No |
| Fence Type | Fence |
| Land Amenities | Golf Course, Playground, Public Transit, Schools, Shopping |
| Size Irregular | 591.61 |
| Size Total | 591.61 M2 |
| Size Total Text | 591.61 M2 |
| Level | Type | Length | Width | Dimensions |
|---|---|---|---|---|
| Basement | Bedroom 4 | 3.9 m | 2.93 m | 3.9 m x 2.93 m |
| Basement | Recreation Room | 4.58 m | 8.08 m | 4.58 m x 8.08 m |
| Basement | Laundry Room | 3.25 m | 5.43 m | 3.25 m x 5.43 m |
| Basement | Other | 2.77 m | 2.9 m | 2.77 m x 2.9 m |
| Main Level | Living Room | 4.68 m | 4.04 m | 4.68 m x 4.04 m |
| Main Level | Dining Room | 3.49 m | 1.33 m | 3.49 m x 1.33 m |
| Main Level | Kitchen | 3.49 m | 3.35 m | 3.49 m x 3.35 m |
| Main Level | Primary Bedroom | 3.66 m | 3.04 m | 3.66 m x 3.04 m |
| Main Level | Bedroom 2 | 2.9 m | 3.05 m | 2.9 m x 3.05 m |
| Main Level | Bedroom 3 | 3.66 m | 2.64 m | 3.66 m x 2.64 m |
https://www.realtor.ca/real-estate/28247547/38-balmoral-dr-spruce-grove-brookwood
Contact us for more information

Kim Shim
Associate

(780) 488-4000
(780) 447-1695

Jen R. Liviniuk
Associate

(780) 488-4000
(780) 447-1695

Jonathan P. Hoffman
Associate

(780) 488-4000
(780) 447-1695