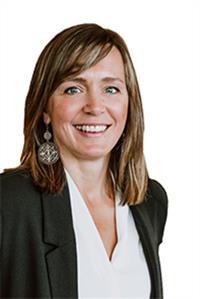Just steps from the lake! Imagine raising your family in a home where every season brings a new adventure. From summer paddleboarding to winter skating, living just doors away from the Beach House means the lake becomes your everyday playground.Inside, the open-concept main floor is designed with family life in mind — easy flow between the kitchen, dining, and living spaces makes everything from busy school mornings to weekend movie nights a breeze. The walk-through pantry offers incredible storage for Costco hauls and after-school snacks, while the east-facing backyard keeps the home cool in the evenings, perfect for backyard BBQS and games of tag.Upstairs, you’ll find five spacious bedrooms and four full bathrooms — so everyone gets their own space. The primary suite is a true retreat with a soaker tub and walk-in closet, perfect for those rare moments of peace and quiet.The cozy bonus room with a gas fireplace makes the perfect movie lounge for winter evenings — popcorn, blankets, and all.Downstairs, the illegal 2-BEDROOM SUITE is a game changer. The possibilities here are endless, whether it’s space for the in-laws, independent teens, or even a home-based business.And let’s talk about that garage: heated, insulated, and full of built-in shelving — ideal for all your gear, bikes, and tools.This home has been lovingly maintained, and it shows in every detail. See for yourself — and don’t forget to take the virtual tour! (id:58126)
3:00 pm
Ends at:4:00 pm
| MLS® Number | A2221907 |
| Property Type | Single Family |
| Community Name | Crystal Shores |
| Amenities Near By | Water Nearby |
| Community Features | Lake Privileges |
| Features | No Smoking Home, Gas Bbq Hookup |
| Parking Space Total | 4 |
| Plan | 0210006 |
| Bathroom Total | 4 |
| Bedrooms Above Ground | 3 |
| Bedrooms Below Ground | 2 |
| Bedrooms Total | 5 |
| Appliances | Refrigerator, Dishwasher, Stove, Microwave Range Hood Combo, Window Coverings, Garage Door Opener, Washer & Dryer |
| Basement Features | Suite |
| Basement Type | Full |
| Constructed Date | 2003 |
| Construction Style Attachment | Detached |
| Cooling Type | None |
| Exterior Finish | Vinyl Siding |
| Fireplace Present | Yes |
| Fireplace Total | 2 |
| Flooring Type | Carpeted, Laminate |
| Foundation Type | Poured Concrete |
| Half Bath Total | 1 |
| Heating Type | Forced Air |
| Stories Total | 2 |
| Size Interior | 1864 Sqft |
| Total Finished Area | 1864.29 Sqft |
| Type | House |
| Attached Garage | 2 |
| Garage | |
| Heated Garage |
| Acreage | No |
| Fence Type | Fence |
| Land Amenities | Water Nearby |
| Size Frontage | 4.63 M |
| Size Irregular | 5526.00 |
| Size Total | 5526 Sqft|4,051 - 7,250 Sqft |
| Size Total Text | 5526 Sqft|4,051 - 7,250 Sqft |
| Zoning Description | Tn |
| Level | Type | Length | Width | Dimensions |
|---|---|---|---|---|
| Basement | 4pc Bathroom | 4.92 Ft x 8.08 Ft | ||
| Basement | Bedroom | 10.33 Ft x 8.17 Ft | ||
| Basement | Bedroom | 8.08 Ft x 11.00 Ft | ||
| Basement | Other | 11.08 Ft x 8.08 Ft | ||
| Basement | Family Room | 11.00 Ft x 8.08 Ft | ||
| Basement | Storage | 3.58 Ft x 4.17 Ft | ||
| Basement | Furnace | 3.83 Ft x 6.33 Ft | ||
| Main Level | 2pc Bathroom | 3.00 Ft x 7.42 Ft | ||
| Main Level | Other | 13.67 Ft x 9.92 Ft | ||
| Main Level | Kitchen | 10.92 Ft x 12.00 Ft | ||
| Main Level | Laundry Room | 10.67 Ft x 6.25 Ft | ||
| Main Level | Living Room | 11.33 Ft x 17.17 Ft | ||
| Upper Level | 4pc Bathroom | 9.00 Ft x 4.92 Ft | ||
| Upper Level | 4pc Bathroom | 12.33 Ft x 5.00 Ft | ||
| Upper Level | Bedroom | 11.75 Ft x 9.67 Ft | ||
| Upper Level | Bedroom | 12.00 Ft x 10.08 Ft | ||
| Upper Level | Bonus Room | 19.00 Ft x 13.00 Ft | ||
| Upper Level | Primary Bedroom | 12.75 Ft x 15.33 Ft | ||
| Upper Level | Other | 9.83 Ft x 4.00 Ft |
https://www.realtor.ca/real-estate/28323194/377-banister-drive-okotoks-crystal-shores
Contact us for more information

Jackie Hutchinson
Associate

(855) 623-6900
www.joinreal.com/