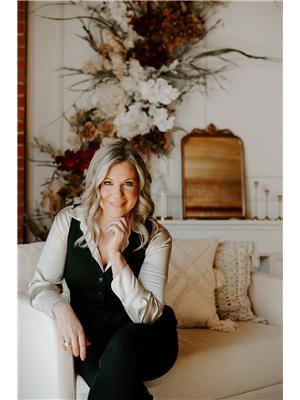Welcome to this beautifully upgraded 4-level split in the desirable, mature community of Pineview! This energy-efficient home features solar panels that significantly reduce monthly utility bills-saving you thousands each year! Thoughtful upgrades include newer exterior siding, windows, A/C & appliances. The kitchen boasts granite countertops and a modern design, while hardwood and slate flooring add timeless style. Enjoy the comfort of 4 bedrooms and 2.5 bathrooms, including a 3-piece ensuite off the primary & wood f/p on the 3rd level. All 4 levels are fully developed, offering abundant living & storage space. Relax in the spacious backyard surrounded by mature trees for added privacy. The oversized double garage, large driveway and extended pad will meet all of your parking needs. A newer fence and meticulous maintenance complete this fantastic family home in a quiet, well-established neighbourhood close to parks, schools, and amenities. This home is a true gem with comfort and savings built in! (id:58126)
| MLS® Number | E4436819 |
| Property Type | Single Family |
| Neigbourhood | Pineview |
| Amenities Near By | Playground, Public Transit, Schools, Shopping |
| Community Features | Public Swimming Pool |
| Features | Cul-de-sac, Private Setting |
| Parking Space Total | 5 |
| Structure | Deck |
| Bathroom Total | 3 |
| Bedrooms Total | 4 |
| Amenities | Vinyl Windows |
| Appliances | Dryer, Garage Door Opener, Microwave, Refrigerator, Storage Shed, Stove, Washer, Window Coverings |
| Basement Development | Finished |
| Basement Type | Full (finished) |
| Constructed Date | 1983 |
| Construction Style Attachment | Detached |
| Cooling Type | Central Air Conditioning |
| Fire Protection | Smoke Detectors |
| Fireplace Fuel | Wood |
| Fireplace Present | Yes |
| Fireplace Type | Unknown |
| Half Bath Total | 1 |
| Heating Type | Forced Air |
| Size Interior | 1349 Sqft |
| Type | House |
| Attached Garage | |
| Oversize | |
| R V |
| Acreage | No |
| Fence Type | Fence |
| Land Amenities | Playground, Public Transit, Schools, Shopping |
| Level | Type | Length | Width | Dimensions |
|---|---|---|---|---|
| Lower Level | Family Room | 6.29 m | 5.56 m | 6.29 m x 5.56 m |
| Lower Level | Bedroom 4 | 3.3 m | 2.97 m | 3.3 m x 2.97 m |
| Lower Level | Recreation Room | 5.77 m | 4.51 m | 5.77 m x 4.51 m |
| Main Level | Living Room | 4.95 m | 4.7 m | 4.95 m x 4.7 m |
| Main Level | Dining Room | 4.65 m | 3.1 m | 4.65 m x 3.1 m |
| Main Level | Kitchen | 4.6 m | 3.88 m | 4.6 m x 3.88 m |
| Upper Level | Primary Bedroom | 3.91 m | 3.72 m | 3.91 m x 3.72 m |
| Upper Level | Bedroom 2 | 3.54 m | 2.82 m | 3.54 m x 2.82 m |
| Upper Level | Bedroom 3 | 3.55 m | 2.88 m | 3.55 m x 2.88 m |
https://www.realtor.ca/real-estate/28323167/37-patterson-cr-st-albert-pineview
Contact us for more information

Shandrie E. Lewis
Broker

(780) 458-8300
(780) 458-6619