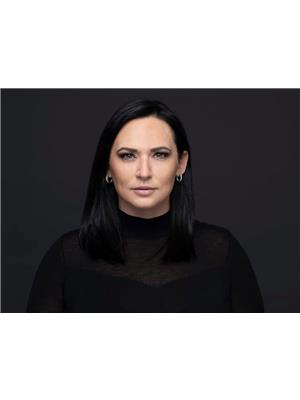Tucked into a good, mature neighborhood on a large, fully fenced lot, this value-packed family home offers space, upgrades, and endless potential. Recent improvements include vinyl windows, a high-efficiency furnace, newer hot water tank, and a steam shower. The bright main level features a large living and dining area, while the kitchen impresses with maple cabinets, custom tile, stainless steel appliances, and a designer sink. The primary suite offers a jetted tub ensuite, a walk-in closet with an organizer, and a private balcony overlooking the beautifully landscaped yard. Six-foot garden doors lead to a covered 12x16 cedar deck — ideal for relaxing or entertaining. Downstairs, the fully finished basement adds a wet bar, office, den (or extra bedrooms), and generous storage. The backyard is a dream with cedar fencing, RV parking, and space for a hot tub or playset. Close to schools, transit, and amenities — this home is ready for its next chapter (id:58126)
| MLS® Number | A2219629 |
| Property Type | Single Family |
| Community Name | Glendale |
| Amenities Near By | Schools, Shopping |
| Features | Cul-de-sac, Back Lane |
| Parking Space Total | 2 |
| Plan | 8620308 |
| Structure | Deck, See Remarks |
| Bathroom Total | 3 |
| Bedrooms Above Ground | 3 |
| Bedrooms Below Ground | 1 |
| Bedrooms Total | 4 |
| Appliances | Washer, Refrigerator, Dishwasher, Stove, Dryer, Microwave |
| Architectural Style | 4 Level |
| Basement Development | Finished |
| Basement Type | Full (finished) |
| Constructed Date | 1987 |
| Construction Style Attachment | Detached |
| Cooling Type | None |
| Exterior Finish | See Remarks |
| Fireplace Present | Yes |
| Fireplace Total | 1 |
| Flooring Type | Carpeted, Laminate, Linoleum, Tile |
| Foundation Type | Poured Concrete |
| Heating Fuel | Wood |
| Heating Type | Forced Air |
| Size Interior | 1783 Sqft |
| Total Finished Area | 1783 Sqft |
| Type | House |
| Attached Garage | 2 |
| Acreage | No |
| Fence Type | Fence |
| Land Amenities | Schools, Shopping |
| Landscape Features | Fruit Trees |
| Size Depth | 34.75 M |
| Size Frontage | 18.29 M |
| Size Irregular | 5493.00 |
| Size Total | 5493 Sqft|4,051 - 7,250 Sqft |
| Size Total Text | 5493 Sqft|4,051 - 7,250 Sqft |
| Zoning Description | R1 |
| Level | Type | Length | Width | Dimensions |
|---|---|---|---|---|
| Second Level | Primary Bedroom | 12.00 Ft x 12.25 Ft | ||
| Second Level | 4pc Bathroom | .00 Ft x .00 Ft | ||
| Second Level | Bedroom | 10.67 Ft x 10.00 Ft | ||
| Second Level | Bedroom | 10.58 Ft x 10.17 Ft | ||
| Second Level | 4pc Bathroom | .00 Ft x .00 Ft | ||
| Basement | Bedroom | 12.42 Ft x 12.08 Ft | ||
| Basement | Other | 9.58 Ft x 7.92 Ft | ||
| Basement | Recreational, Games Room | 17.67 Ft x 10.67 Ft | ||
| Lower Level | Family Room | 19.92 Ft x 12.08 Ft | ||
| Lower Level | 3pc Bathroom | .00 Ft x .00 Ft | ||
| Main Level | Kitchen | 17.75 Ft x 10.92 Ft | ||
| Main Level | Dining Room | 11.42 Ft x 9.33 Ft | ||
| Main Level | Living Room | 12.67 Ft x 12.00 Ft |
https://www.realtor.ca/real-estate/28288275/37-grote-crescent-red-deer-glendale
Contact us for more information

Danielle Davies
Associate

(403) 343-3020
(403) 340-3085
www.remaxreddeer.com/