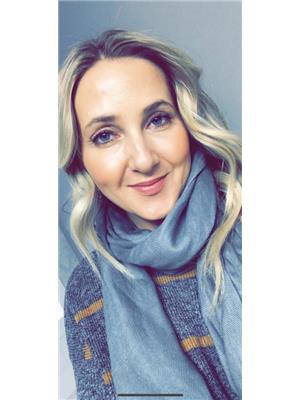Maintenance, Condominium Amenities, Ground Maintenance, Property Management, Reserve Fund Contributions
$451.80 MonthlyThis fully finished walk-out townhome in Chestermere’s desirable Rainbow Falls community offers over 2,100 sq. ft. of stylish, well-planned living space across three levels. The open-concept main floor features 9’ ceilings, a spacious living room with a modern kitchen with a massive island, stainless steel appliances, tile backsplash, and pendant lighting. The dining area opens to a sunny southwest-facing balcony. Upstairs includes 3 spacious bedrooms (or use one as a bonus room or office), including a king-sized primary suite with a large walk-in closet, plus a 4-piece bathroom with a soaker tub, separate shower, and makeup vanity. The professionally finished walk-out basement adds a large rec room, full bathroom, laundry room, and rough-ins for a wet bar and central vac, with access to a private patio and a double garage that fits a full-size truck. Located within walking distance to schools, shopping, and dining, this home is move-in ready and designed for comfort, convenience, and style. (id:58126)
| MLS® Number | A2219532 |
| Property Type | Single Family |
| Community Name | Rainbow Falls |
| Amenities Near By | Playground, Schools, Shopping |
| Community Features | Pets Allowed With Restrictions |
| Parking Space Total | 2 |
| Plan | 0912615 |
| Structure | Deck |
| Bathroom Total | 3 |
| Bedrooms Above Ground | 3 |
| Bedrooms Total | 3 |
| Appliances | Washer, Refrigerator, Dishwasher, Stove, Dryer, Microwave Range Hood Combo, Window Coverings |
| Basement Development | Finished |
| Basement Features | Walk Out |
| Basement Type | Full (finished) |
| Constructed Date | 2009 |
| Construction Material | Wood Frame |
| Construction Style Attachment | Attached |
| Cooling Type | None |
| Exterior Finish | Vinyl Siding, Wood Siding |
| Flooring Type | Carpeted, Vinyl |
| Foundation Type | Poured Concrete |
| Half Bath Total | 1 |
| Heating Fuel | Natural Gas |
| Heating Type | Forced Air |
| Stories Total | 2 |
| Size Interior | 1440 Sqft |
| Total Finished Area | 1440.44 Sqft |
| Type | Row / Townhouse |
| Detached Garage | 2 |
| Acreage | No |
| Fence Type | Not Fenced |
| Land Amenities | Playground, Schools, Shopping |
| Landscape Features | Landscaped |
| Size Total Text | Unknown |
| Zoning Description | R-3 |
| Level | Type | Length | Width | Dimensions |
|---|---|---|---|---|
| Basement | Recreational, Games Room | 3.99 M x 8.16 M | ||
| Basement | Laundry Room | 2.79 M x 2.10 M | ||
| Basement | 3pc Bathroom | 2.52 M x 2.17 M | ||
| Basement | Furnace | 1.63 M x 4.55 M | ||
| Main Level | Living Room | 4.70 M x 5.45 M | ||
| Main Level | Kitchen | 4.26 M x 4.09 M | ||
| Main Level | Dining Room | 5.14 M x 2.37 M | ||
| Main Level | 2pc Bathroom | 1.50 M x 1.59 M | ||
| Upper Level | Primary Bedroom | 4.09 M x 4.39 M | ||
| Upper Level | Bedroom | 3.35 M x 3.12 M | ||
| Upper Level | Bedroom | 2.42 M x 3.50 M | ||
| Upper Level | 4pc Bathroom | 2.99 M x 2.38 M |
https://www.realtor.ca/real-estate/28296526/364-rainbow-falls-drive-chestermere-rainbow-falls
Contact us for more information

Janine R. Ion
Associate

(403) 271-0600
(403) 271-5909