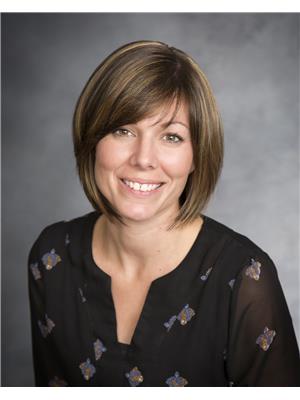Beautiful 7 acre parcel with everything you need for country living. Large 4 bed, 2 bath home all re-done in 2022 with gorgeous gathering area and an open concept all on one level. Fantastic valley view to the east that shows off it's amazing sunrises just in time for your morning coffee. Custom built 42' x 42' shop the 8" concrete floor with drain is set up for all the big jobs. This gorgeous parcel is all set up for animals as well with fencing, cross-fencing, a barn and a frost free tap. Don't forget the guest house with woodstove and power, this is a must see for sure! (id:58126)
| MLS® Number | A2221280 |
| Property Type | Single Family |
| Features | Other |
| Plan | 024782 |
| Structure | Barn, Deck |
| Bathroom Total | 2 |
| Bedrooms Above Ground | 4 |
| Bedrooms Total | 4 |
| Appliances | Refrigerator, Stove, Washer & Dryer |
| Architectural Style | Mobile Home |
| Basement Type | None |
| Constructed Date | 1998 |
| Construction Style Attachment | Detached |
| Cooling Type | None |
| Exterior Finish | See Remarks |
| Fireplace Present | Yes |
| Fireplace Total | 1 |
| Flooring Type | Laminate |
| Foundation Type | Block, Piled |
| Heating Fuel | Natural Gas, Wood |
| Heating Type | Forced Air, Wood Stove |
| Stories Total | 1 |
| Size Interior | 2441 Sqft |
| Total Finished Area | 2441 Sqft |
| Type | Manufactured Home |
| Utility Water | Well, Private Utility |
| Gravel | |
| Parking Pad | |
| Garage | |
| Detached Garage |
| Acreage | Yes |
| Fence Type | Cross Fenced, Fence |
| Sewer | Septic Field, Septic Tank |
| Size Irregular | 6.99 |
| Size Total | 6.99 Ac|5 - 9.99 Acres |
| Size Total Text | 6.99 Ac|5 - 9.99 Acres |
| Zoning Description | Cra |
| Level | Type | Length | Width | Dimensions |
|---|---|---|---|---|
| Main Level | Kitchen | 20.00 Ft x 14.75 Ft | ||
| Main Level | Dining Room | 14.75 Ft x 14.25 Ft | ||
| Main Level | Primary Bedroom | 12.17 Ft x 12.00 Ft | ||
| Main Level | 3pc Bathroom | Measurements not available | ||
| Main Level | Bedroom | 13.83 Ft x 12.83 Ft | ||
| Main Level | Bedroom | 12.58 Ft x 9.83 Ft | ||
| Main Level | Bedroom | 15.92 Ft x 11.92 Ft | ||
| Main Level | 4pc Bathroom | Measurements not available | ||
| Main Level | Living Room | 34.50 Ft x 25.08 Ft | ||
| Main Level | Bonus Room | 10.50 Ft x 7.75 Ft | ||
| Main Level | Storage | 16.75 Ft x 8.17 Ft |
https://www.realtor.ca/real-estate/28329211/363043-highway-761-rural-clearwater-county
Contact us for more information

Cortney Jameson
Associate

(403) 845-7772
(403) 845-6545
century21westcountry.com/