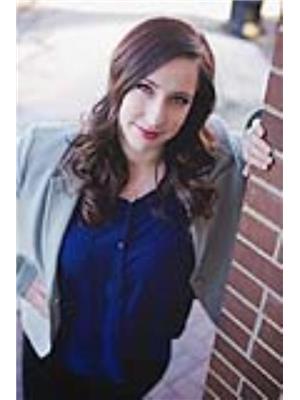This fantastic Bayview home is a must-see. Perfectly positioned across from a large green space and just minutes from beautiful parks, ponds and canals, the location alone makes it a standout. Inside, the home has been meticulously cared for and showcases high-quality finishings throughout.The main floor offers a bright, open layout designed for both function and comfort. A west-facing living room overlooks the expansive green space and fills the home with natural light. The central kitchen is stunning, featuring quartz countertops, a large pantry, stainless steel appliances, a huge island with stylish pendant lighting and loads of prep space. The flex space beside the stairs is currently used as a compact home office but could also serve well as a homework nook, reading corner or coffee station—perfect for making the most of every square foot. At the back of the home, the dining area offers views of the landscaped and fenced backyard. Both the front and rear sliding windows open to create a fantastic cross-breeze—great for days when you’d prefer fresh air over air conditioning. Tucked off the rear mudroom is a convenient two-piece powder room.Upstairs, the spacious primary bedroom once again takes advantage of the serene green space views. It features a generous walk-in closet and a beautiful four-piece ensuite with a dual sink, quartz vanity and a tiled stand-up shower. Two additional well-sized bedrooms, an upper floor laundry area and a stylish four-piece main bath with quartz counters complete the upper level.The professionally developed basement offers an ideal space for relaxing or entertaining. Finished with plush carpet, built-in shelving with quartz counters, an electric fireplace with Bluetooth speakers and direct wiring for your TV, it’s the perfect movie, lounge area or kids play space. You’ll also find a beautifully finished four-piece bathroom and a spacious fourth bedroom on this level.Outside, the backyard is a private retreat—perfect for st argazing, hosting or summer BBQs. It includes a concrete patio, new fencing, a grassy play area and a large parking pad off the back alley. This home blends comfort, functionality and style in one of Airdrie’s most desirable communities, with easy access throughout town and into Calgary (id:58126)
| MLS® Number | A2220716 |
| Property Type | Single Family |
| Community Name | Bayview |
| Amenities Near By | Playground, Recreation Nearby, Schools, Shopping |
| Features | Back Lane, Pvc Window, No Smoking Home |
| Parking Space Total | 2 |
| Plan | 1911687 |
| Bathroom Total | 4 |
| Bedrooms Above Ground | 3 |
| Bedrooms Below Ground | 1 |
| Bedrooms Total | 4 |
| Appliances | Refrigerator, Dishwasher, Stove, Microwave, Hood Fan, Window Coverings, Washer & Dryer |
| Basement Development | Finished |
| Basement Type | Full (finished) |
| Constructed Date | 2020 |
| Construction Style Attachment | Detached |
| Cooling Type | Central Air Conditioning |
| Exterior Finish | Stone, Vinyl Siding |
| Fireplace Present | Yes |
| Fireplace Total | 1 |
| Flooring Type | Carpeted, Tile, Vinyl Plank |
| Foundation Type | Poured Concrete |
| Half Bath Total | 1 |
| Heating Type | Forced Air |
| Stories Total | 2 |
| Size Interior | 1564 Sqft |
| Total Finished Area | 1564.03 Sqft |
| Type | House |
| Other | |
| Parking Pad |
| Acreage | No |
| Fence Type | Fence |
| Land Amenities | Playground, Recreation Nearby, Schools, Shopping |
| Size Depth | 33 M |
| Size Frontage | 8.55 M |
| Size Irregular | 282.00 |
| Size Total | 282 M2|0-4,050 Sqft |
| Size Total Text | 282 M2|0-4,050 Sqft |
| Zoning Description | R1-l |
| Level | Type | Length | Width | Dimensions |
|---|---|---|---|---|
| Basement | 4pc Bathroom | 4.92 Ft x 7.75 Ft | ||
| Basement | Bedroom | 10.50 Ft x 13.33 Ft | ||
| Basement | Family Room | 17.42 Ft x 22.83 Ft | ||
| Basement | Furnace | 6.67 Ft x 13.33 Ft | ||
| Main Level | 2pc Bathroom | 5.50 Ft x 4.92 Ft | ||
| Main Level | Dining Room | 12.83 Ft x 10.50 Ft | ||
| Main Level | Kitchen | 14.50 Ft x 14.83 Ft | ||
| Main Level | Living Room | 13.42 Ft x 12.58 Ft | ||
| Upper Level | 4pc Bathroom | 9.25 Ft x 4.83 Ft | ||
| Upper Level | 4pc Bathroom | 4.92 Ft x 10.67 Ft | ||
| Upper Level | Bedroom | 9.33 Ft x 9.92 Ft | ||
| Upper Level | Bedroom | 9.25 Ft x 10.00 Ft | ||
| Upper Level | Primary Bedroom | 13.33 Ft x 12.17 Ft |
https://www.realtor.ca/real-estate/28318793/356-bayview-street-sw-airdrie-bayview
Contact us for more information

Jennifer Gurnett
Associate

(403) 271-0600
(403) 271-5909