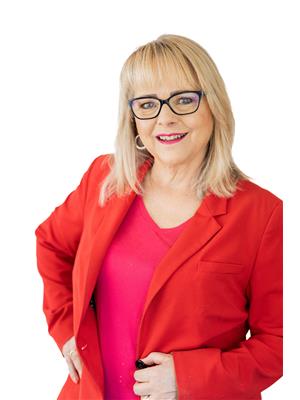Desirable location and Beautifully upgraded - MOVE IN READY 2-storey with WALKOUT Basement in Chappelle Gardens! This well-maintained home is like new- new lower deck, freshly painted walls and baseboards, and fresh updates throughout. This home has an oversized double attached garage, is fenced and backs onto walking paths and a tranquil pond. The open-concept main floor boasts a bright kitchen with SS appliances, Gas Stove, breakfast bar, pantry, and access to a sunny SE-facing deck—perfect for entertaining. The living room is flooded with natural light and showcases a soaring ceiling. A DEN, 2pc bath, and mudroom complete the main level. Upstairs offers a spacious bonus room, a luxurious primary suite with 5pc ensuite including soaker tub and stand-up shower, you will find the Laundry and 2 more spacious bedrooms and 4 pc bathroom The walkout basement is full of potential and opens to a fenced yard. Stylish, functional, and ready for your personal touch. Close to schools, Golf, and Amenities. (id:58126)
1:00 pm
Ends at:3:00 pm
1:00 pm
Ends at:4:00 pm
| MLS® Number | E4436529 |
| Property Type | Single Family |
| Neigbourhood | Chappelle Area |
| Amenities Near By | Park, Playground, Public Transit, Schools, Shopping |
| Features | No Smoking Home |
| Parking Space Total | 4 |
| Structure | Deck, Patio(s) |
| Bathroom Total | 3 |
| Bedrooms Total | 3 |
| Amenities | Ceiling - 9ft, Vinyl Windows |
| Appliances | Dishwasher, Dryer, Microwave Range Hood Combo, Refrigerator, Gas Stove(s), Central Vacuum, Washer, Window Coverings |
| Basement Development | Unfinished |
| Basement Features | Walk Out |
| Basement Type | See Remarks (unfinished) |
| Constructed Date | 2011 |
| Construction Style Attachment | Detached |
| Fire Protection | Smoke Detectors |
| Fireplace Fuel | Gas |
| Fireplace Present | Yes |
| Fireplace Type | Unknown |
| Half Bath Total | 1 |
| Heating Type | Forced Air |
| Stories Total | 2 |
| Size Interior | 2297 Sqft |
| Type | House |
| Attached Garage | |
| Oversize |
| Acreage | No |
| Fence Type | Fence |
| Land Amenities | Park, Playground, Public Transit, Schools, Shopping |
| Size Irregular | 497.73 |
| Size Total | 497.73 M2 |
| Size Total Text | 497.73 M2 |
| Surface Water | Ponds |
| Level | Type | Length | Width | Dimensions |
|---|---|---|---|---|
| Main Level | Living Room | 5.5 m | 4.79 m | 5.5 m x 4.79 m |
| Main Level | Dining Room | 3.94 m | 3.18 m | 3.94 m x 3.18 m |
| Main Level | Kitchen | 5.37 m | 3.94 m | 5.37 m x 3.94 m |
| Main Level | Den | 2.46 m | 2.67 m | 2.46 m x 2.67 m |
| Main Level | Mud Room | 1.85 m | 2.68 m | 1.85 m x 2.68 m |
| Upper Level | Primary Bedroom | 6.1 m | 3.93 m | 6.1 m x 3.93 m |
| Upper Level | Bedroom 2 | 3.79 m | 3.26 m | 3.79 m x 3.26 m |
| Upper Level | Bedroom 3 | 3.81 m | 3.11 m | 3.81 m x 3.11 m |
| Upper Level | Loft | 4.38 m | 3.61 m | 4.38 m x 3.61 m |
https://www.realtor.ca/real-estate/28316095/3527-claxton-cr-sw-sw-edmonton-chappelle-area
Contact us for more information

Susan C. Janzen
Associate

(780) 483-4848
(780) 444-8017