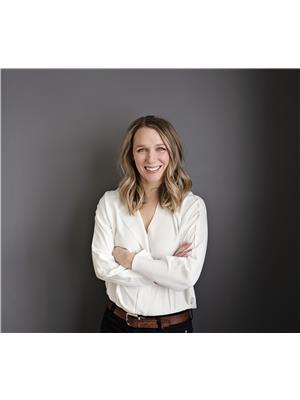Four bedrooms, three and a half bathrooms, and so much more to love about this family home! Located on a quiet crescent, this spacious property sits on a large pie lot backing a park—just steps from 2 elementary schools. The main floor offers a functional kitchen with granite counters & stainless steel appliances, plus a bright dining area and cozy living room. Upstairs you'll find 4 bedrooms, including a primary suite with updated 4-pc ensuite, and a second full bath. The finished basement adds a big rec room, den, full bath & laundry—plenty of space for everyone. Upgrades include 2 new high-efficiency furnaces (2024), A/C, hot water tank & shingles (2014). The insulated garage features 220V power, and the backyard offers a private setting with a low-maintenance deck and mature trees. (id:58126)
5:00 pm
Ends at:7:00 pm
| MLS® Number | E4436319 |
| Property Type | Single Family |
| Neigbourhood | Hillview |
| Features | See Remarks |
| Bathroom Total | 4 |
| Bedrooms Total | 4 |
| Appliances | Dishwasher, Dryer, Garage Door Opener Remote(s), Garage Door Opener, Microwave, Storage Shed, Stove, Washer, Window Coverings, Refrigerator |
| Basement Development | Finished |
| Basement Type | Full (finished) |
| Constructed Date | 1981 |
| Construction Style Attachment | Detached |
| Cooling Type | Central Air Conditioning |
| Half Bath Total | 1 |
| Heating Type | Forced Air |
| Stories Total | 2 |
| Size Interior | 1930 Sqft |
| Type | House |
| Attached Garage |
| Acreage | No |
| Size Irregular | 705.94 |
| Size Total | 705.94 M2 |
| Size Total Text | 705.94 M2 |
| Level | Type | Length | Width | Dimensions |
|---|---|---|---|---|
| Basement | Den | 3.25 m | 2.52 m | 3.25 m x 2.52 m |
| Basement | Recreation Room | 5.63 m | 7.6 m | 5.63 m x 7.6 m |
| Basement | Laundry Room | 2.54 m | 3.91 m | 2.54 m x 3.91 m |
| Basement | Storage | 3.18 m | 1.53 m | 3.18 m x 1.53 m |
| Basement | Utility Room | 2.72 m | 4.03 m | 2.72 m x 4.03 m |
| Main Level | Living Room | 3.58 m | 5.13 m | 3.58 m x 5.13 m |
| Main Level | Dining Room | 3.23 m | 3.78 m | 3.23 m x 3.78 m |
| Main Level | Kitchen | 2.93 m | 2.97 m | 2.93 m x 2.97 m |
| Main Level | Family Room | 3.74 m | 4.77 m | 3.74 m x 4.77 m |
| Main Level | Breakfast | 2.93 m | 3.02 m | 2.93 m x 3.02 m |
| Main Level | Mud Room | 3.24 m | 2.87 m | 3.24 m x 2.87 m |
| Upper Level | Primary Bedroom | 3.39 m | 5 m | 3.39 m x 5 m |
| Upper Level | Bedroom 2 | 3.06 m | 3.1 m | 3.06 m x 3.1 m |
| Upper Level | Bedroom 3 | 3.33 m | 3.47 m | 3.33 m x 3.47 m |
| Upper Level | Bedroom 4 | 2.7 m | 3.47 m | 2.7 m x 3.47 m |
https://www.realtor.ca/real-estate/28310658/3508-56-st-nw-edmonton-hillview
Contact us for more information

Morgan Taylor
Associate

(780) 481-2950
(780) 481-1144

Paul M. Blais
Associate

(780) 481-2950
(780) 481-1144