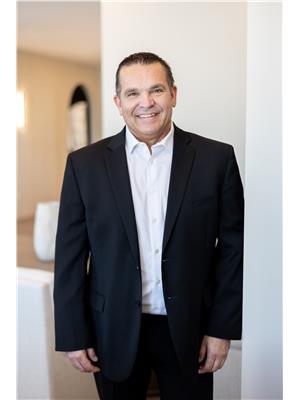On a beautiful tree lined street in Forest Lawn discover this FULLY RENOVATED BUNGALOW. The entrance welcomes guests into an OPEN DESIGN. The living room has a corner gas f/p. The kitchen has full height white cabinetry, granite counters, stainless steel appliances & access out to the 3 season sunroom. There are 3 main floor bedrooms. The primary bedroom has a 2pce en suite. The basement has also been completely renovated w/ a large family/rec room, under stair storage room, laundry closet w/ a stacked washer/dryer, 2 bedrooms, a 3pce bathroom & a mechanical room. This home has had many upgrades including VINYL PLANK FLOORING in the main living areas, carpet in the 5 bedrooms, the windows have all been replaced, upgraded light fixtures w/ lots of pot lighting, all new baseboards/trim/interior doors, fresh neutral paint & the hot water tank/ furnace were both replaced in 2022. Outside is a newer deck, fenced yard & a double detached garage completes this magnificent move in ready home! (id:58126)
1:00 pm
Ends at:3:00 pm
2:00 pm
Ends at:4:00 pm
| MLS® Number | E4436641 |
| Property Type | Single Family |
| Neigbourhood | Forest Lawn (St. Albert) |
| Amenities Near By | Playground, Public Transit, Schools, Shopping |
| Community Features | Public Swimming Pool |
| Features | See Remarks |
| Bathroom Total | 3 |
| Bedrooms Total | 5 |
| Appliances | Dishwasher, Dryer, Garage Door Opener Remote(s), Garage Door Opener, Refrigerator, Storage Shed, Stove, Washer |
| Architectural Style | Bungalow |
| Basement Development | Finished |
| Basement Type | Full (finished) |
| Constructed Date | 1972 |
| Construction Style Attachment | Detached |
| Fireplace Fuel | Gas |
| Fireplace Present | Yes |
| Fireplace Type | Corner |
| Half Bath Total | 1 |
| Heating Type | Forced Air |
| Stories Total | 1 |
| Size Interior | 1085 Sqft |
| Type | House |
| Detached Garage |
| Acreage | No |
| Fence Type | Fence |
| Land Amenities | Playground, Public Transit, Schools, Shopping |
| Level | Type | Length | Width | Dimensions |
|---|---|---|---|---|
| Basement | Family Room | 7.34 m | 8.66 m | 7.34 m x 8.66 m |
| Basement | Bedroom 4 | 3.6 m | 2.87 m | 3.6 m x 2.87 m |
| Basement | Bedroom 5 | 3.63 m | 2.87 m | 3.63 m x 2.87 m |
| Main Level | Living Room | 3.87 m | 5.81 m | 3.87 m x 5.81 m |
| Main Level | Dining Room | 3.96 m | 2.27 m | 3.96 m x 2.27 m |
| Main Level | Kitchen | 3.96 m | 2.89 m | 3.96 m x 2.89 m |
| Main Level | Primary Bedroom | 3.84 m | 4.02 m | 3.84 m x 4.02 m |
| Main Level | Bedroom 2 | 3.13 m | 2.78 m | 3.13 m x 2.78 m |
| Main Level | Bedroom 3 | 3.13 m | 2.55 m | 3.13 m x 2.55 m |
| Main Level | Sunroom | 3.02 m | 3.57 m | 3.02 m x 3.57 m |
https://www.realtor.ca/real-estate/28318558/35-fenwick-cr-st-albert-forest-lawn-st-albert
Contact us for more information

Matthew D. Barry
Associate

(403) 262-7653

Mike Racich
Associate

(403) 262-7653