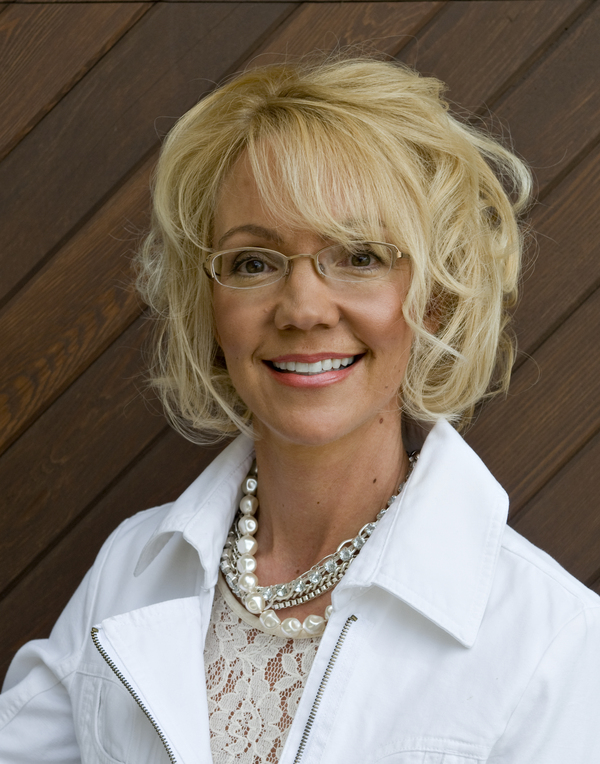Maintenance, Condominium Amenities, Common Area Maintenance, Insurance, Ground Maintenance, Reserve Fund Contributions, Waste Removal
$396.29 MonthlyA rare find in this complex, 35 Eversyde Court SW features a double attached garage, three bedrooms, two and a half bathrooms, and a finished basement, making it a standout option in Evergreen. Step into the main floor where you'll find a bright, open layout with a spacious living area, a functional kitchen with ample cabinetry, and a comfortable dining space filled with natural light. Upstairs offers three well-sized bedrooms, including a primary suite with its own private ensuite. The finished basement is open and versatile, perfect for a rec room, home office, gym, or whatever suits your lifestyle. Located in the welcoming community of Evergreen, you're close to schools, parks, playgrounds, shopping, and walking paths, making it a great spot for families and anyone looking for a connected, convenient neighborhood. (id:58126)
| MLS® Number | A2221091 |
| Property Type | Single Family |
| Community Name | Evergreen |
| Amenities Near By | Park, Playground, Schools |
| Community Features | Pets Allowed With Restrictions |
| Parking Space Total | 4 |
| Plan | 0313325 |
| Bathroom Total | 3 |
| Bedrooms Above Ground | 3 |
| Bedrooms Total | 3 |
| Appliances | Refrigerator, Water Softener, Dishwasher, Stove, Hood Fan, Window Coverings, Garage Door Opener, Washer & Dryer |
| Basement Development | Finished |
| Basement Type | Full (finished) |
| Constructed Date | 2004 |
| Construction Material | Poured Concrete, Wood Frame |
| Construction Style Attachment | Attached |
| Cooling Type | None |
| Exterior Finish | Concrete, Vinyl Siding |
| Fireplace Present | Yes |
| Fireplace Total | 1 |
| Flooring Type | Carpeted, Laminate |
| Foundation Type | Poured Concrete |
| Half Bath Total | 1 |
| Heating Type | High-efficiency Furnace |
| Stories Total | 2 |
| Size Interior | 1431 Sqft |
| Total Finished Area | 1430.85 Sqft |
| Type | Row / Townhouse |
| Attached Garage | 2 |
| Acreage | No |
| Fence Type | Partially Fenced |
| Land Amenities | Park, Playground, Schools |
| Size Total Text | Unknown |
| Zoning Description | M-1 |
| Level | Type | Length | Width | Dimensions |
|---|---|---|---|---|
| Second Level | 3pc Bathroom | 7.08 Ft x 8.25 Ft | ||
| Second Level | 3pc Bathroom | 8.00 Ft x 6.08 Ft | ||
| Second Level | Bedroom | 9.50 Ft x 14.67 Ft | ||
| Second Level | Bedroom | 9.33 Ft x 13.25 Ft | ||
| Second Level | Primary Bedroom | 19.17 Ft x 16.42 Ft | ||
| Basement | Recreational, Games Room | 18.33 Ft x 22.00 Ft | ||
| Basement | Furnace | 6.92 Ft x 17.25 Ft | ||
| Main Level | 2pc Bathroom | 7.08 Ft x 2.50 Ft | ||
| Main Level | Dining Room | 6.83 Ft x 7.92 Ft | ||
| Main Level | Foyer | 12.17 Ft x 12.75 Ft | ||
| Main Level | Kitchen | 6.75 Ft x 11.25 Ft | ||
| Main Level | Living Room | 12.42 Ft x 16.33 Ft |
https://www.realtor.ca/real-estate/28318609/35-eversyde-court-sw-calgary-evergreen
Contact us for more information

Deesh Sadiaora
Associate

(403) 262-7653
(403) 648-2765

Joy Peacock
Associate

(403) 262-7653
(403) 648-2765