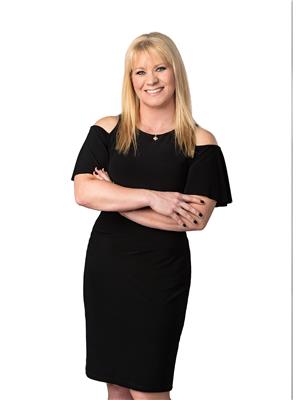Maintenance, Exterior Maintenance, Insurance, Other, See Remarks, Property Management
$242 MonthlyWelcome to Devon—where small-town charm meets river valley living. This centrally located home offers excellent value with quick access to highways, local amenities, and scenic outdoor trails. Within walking distance to three schools, parks, grocery stores, and a stunning ravine, it’s an ideal opportunity for first-time buyers, growing families, or investors seeking long-term potential. The home features a practical two-storey layout with dining area, a functional kitchen, & a partially developed basement that includes laundry and ample storage space. A convenient side entrance adds flexibility, and the enclosed front yard provides a private space for your furry family member or a cozy sitting area.Low condo fees keep ownership affordable, and the property backs onto green space that connects directly to Devon’s incredible river valley trail system and multi-use paths. It’s a lifestyle-focused location with everything you need nearby—nature, schools, and community all wrapped into one. (id:58126)
| MLS® Number | E4437142 |
| Property Type | Single Family |
| Neigbourhood | Devon |
| Amenities Near By | Airport, Park, Golf Course, Playground, Schools, Shopping, Ski Hill |
| Features | Ravine, No Back Lane, No Animal Home, No Smoking Home, Environmental Reserve |
| View Type | Ravine View |
| Bathroom Total | 2 |
| Bedrooms Total | 3 |
| Appliances | Dryer, Microwave, Refrigerator, Stove, Washer |
| Basement Development | Partially Finished |
| Basement Type | Full (partially Finished) |
| Constructed Date | 1976 |
| Construction Style Attachment | Attached |
| Fire Protection | Smoke Detectors |
| Half Bath Total | 1 |
| Heating Type | Forced Air |
| Stories Total | 2 |
| Size Interior | 997 Sqft |
| Type | Row / Townhouse |
| Stall |
| Acreage | No |
| Fence Type | Fence |
| Land Amenities | Airport, Park, Golf Course, Playground, Schools, Shopping, Ski Hill |
| Size Irregular | 92.25 |
| Size Total | 92.25 M2 |
| Size Total Text | 92.25 M2 |
| Level | Type | Length | Width | Dimensions |
|---|---|---|---|---|
| Lower Level | Recreation Room | 5.47 m | 2.98 m | 5.47 m x 2.98 m |
| Lower Level | Utility Room | 3.75 m | 3.94 m | 3.75 m x 3.94 m |
| Main Level | Living Room | 5.45 m | 4.37 m | 5.45 m x 4.37 m |
| Main Level | Dining Room | 2.51 m | 2.71 m | 2.51 m x 2.71 m |
| Main Level | Kitchen | 2.95 m | 2.33 m | 2.95 m x 2.33 m |
| Main Level | Mud Room | 1.97 m | 3.05 m | 1.97 m x 3.05 m |
| Upper Level | Primary Bedroom | 4 m | 2.74 m | 4 m x 2.74 m |
| Upper Level | Bedroom 2 | 2.68 m | 3.22 m | 2.68 m x 3.22 m |
| Upper Level | Bedroom 3 | 2.68 m | 3.22 m | 2.68 m x 3.22 m |
https://www.realtor.ca/real-estate/28329804/35-athabasca-ac-devon-devon
Contact us for more information

Jill Jordan
Manager

(780) 987-2250