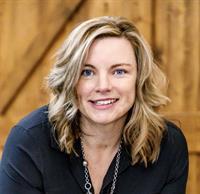Welcome to this unique and fully renovated 2-bedroom walk-up bungalow nestled on 0.57 beautifully landscaped acres in the warm and welcoming community of Dogpound. Just a short, scenic drive—35 minutes northwest of Calgary, 25 minutes from Cochrane, and only 10 minutes to Cremona—this one-of-a-kind home offers modern country living with room to breathe.Originally built in 1957 and moved to a new walk-out foundation in 2015, the home has been thoughtfully updated to combine timeless character with modern design. The upper level features vaulted wood ceilings and an open-concept layout that includes a well-equipped kitchen with quartz countertops, stainless steel appliances, and a large dining and living area centered around a cozy gas fireplace. Patio doors from both the kitchen and living room lead to covered, south-facing front decks, offering a great space to enjoy the views year-round.The primary bedroom is spacious, with a four-piece ensuite and plenty of natural light. A second bedroom, currently used as a guest room, includes a built-in Murphy bed and easy access to the main three-piece bathroom. The walkout lower level offers stained concrete floors and plenty of flexible space for entertaining, hobbies, or future development. This level also includes a two-piece bath, laundry area, and utility room, with the potential to add another bedroom or two if needed.Out back, a unique private patio faces open pasture and includes a new gazebo for shaded summer gatherings. The yard is fully landscaped with a ramp to the back door for easy access. Additional features include a covered BBQ shelter/cabin, ample parking, and a 37’ x 22’ garage that’s perfect for storage, projects, or multiple vehicles.This is a well-cared-for, move-in-ready home in a peaceful rural setting with convenient access to nearby towns and the city. A great opportunity for those looking to enjoy the space and quiet of the countryside without sacrificing modern comforts. (id:58126)
| MLS® Number | A2218592 |
| Property Type | Single Family |
| Amenities Near By | Golf Course |
| Community Features | Golf Course Development |
| Features | No Neighbours Behind |
| Plan | 8494fl |
| Structure | Shed, See Remarks, Deck |
| Bathroom Total | 3 |
| Bedrooms Above Ground | 2 |
| Bedrooms Total | 2 |
| Appliances | Refrigerator, Gas Stove(s), Dishwasher, Microwave, Hood Fan, Window Coverings, Garage Door Opener, Washer/dryer Stack-up |
| Architectural Style | Bungalow |
| Basement Development | Finished |
| Basement Features | Walk Out |
| Basement Type | Full (finished) |
| Constructed Date | 1957 |
| Construction Style Attachment | Detached |
| Cooling Type | None |
| Exterior Finish | See Remarks, Vinyl Siding |
| Fireplace Present | Yes |
| Fireplace Total | 1 |
| Flooring Type | Carpeted, Vinyl Plank |
| Foundation Type | See Remarks, Poured Concrete, Wood |
| Half Bath Total | 1 |
| Heating Fuel | Natural Gas |
| Heating Type | Forced Air |
| Stories Total | 1 |
| Size Interior | 1279 Sqft |
| Total Finished Area | 1279 Sqft |
| Type | House |
| Utility Water | Well |
| Parking Pad | |
| Detached Garage | 3 |
| Acreage | No |
| Cleared Total | 0.57 Ac |
| Fence Type | Not Fenced |
| Land Amenities | Golf Course |
| Sewer | Septic Field, Septic Tank |
| Size Irregular | 0.57 |
| Size Total | 0.57 Ac|21,780 - 32,669 Sqft (1/2 - 3/4 Ac) |
| Size Total Text | 0.57 Ac|21,780 - 32,669 Sqft (1/2 - 3/4 Ac) |
| Zoning Description | R-cr1 |
| Level | Type | Length | Width | Dimensions |
|---|---|---|---|---|
| Lower Level | 2pc Bathroom | .00 Ft x .00 Ft | ||
| Lower Level | Foyer | 8.25 Ft x 7.83 Ft | ||
| Lower Level | Laundry Room | 6.75 Ft x 8.00 Ft | ||
| Lower Level | Recreational, Games Room | 36.25 Ft x 29.50 Ft | ||
| Lower Level | Furnace | 6.67 Ft x 9.50 Ft | ||
| Upper Level | 3pc Bathroom | Measurements not available | ||
| Upper Level | 4pc Bathroom | Measurements not available | ||
| Upper Level | Bedroom | 12.08 Ft x 11.50 Ft | ||
| Upper Level | Dining Room | 10.08 Ft x 15.17 Ft | ||
| Upper Level | Kitchen | 13.75 Ft x 11.75 Ft | ||
| Upper Level | Living Room | 12.83 Ft x 15.17 Ft | ||
| Upper Level | Primary Bedroom | 12.50 Ft x 11.92 Ft |
https://www.realtor.ca/real-estate/28316550/3472c-township-road-290-a-rural-mountain-view-county
Contact us for more information

Dawn Lashmar
Associate

(403) 932-8888
(403) 851-5559