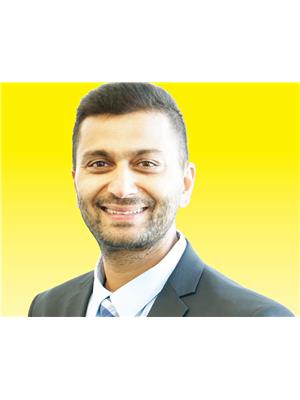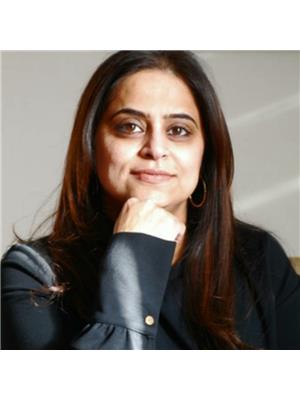Maintenance, Condominium Amenities
$349.65 MonthlyWelcome to this stunning5 bedrooms 2.5 bathrooms steps away from peter loughead hospital walkin distance to Rundle - ctrain , fully renovated fully finished basement with permits 2 bedrooms full bathroom brand new high efficency furnace ,brand new appliances .two-storey townhouse in the heart of Rundleson Road (3029 unit 34 NE of Calgary, Boasting . 1,089.6 sq. ft. of thoughtfully designed living space above grade, this home features 3 spacious bedrooms and 1.5 beautifully updated bathrooms. The renovations are truly impressive, including a freshly painted interior, brand-new flooring, modern cabinetry, sleek quartz countertops, and stainless steel appliances. New light fixtures add a touch of elegance throughout. Nestled in a prime location, this home is within walking distance to schools, shopping centers, and parks. Plus, it’s just a short drive to the Calgary International Airport, Peter Lougheed Hospital, and Sunridge Mall. Whether you’re a first-time buyer, growing family, or savvy investor, this property offers incredible value and convenience. Don’t miss out on this move-in-ready gem – it’s the perfect blend of style, comfort, and location! (id:58126)
| MLS® Number | A2218829 |
| Property Type | Single Family |
| Community Name | Rundle |
| Amenities Near By | Park, Playground, Recreation Nearby, Schools, Shopping |
| Community Features | Pets Allowed With Restrictions |
| Features | Cul-de-sac, Closet Organizers, Parking |
| Parking Space Total | 1 |
| Plan | 8310851 |
| Structure | Deck |
| Bathroom Total | 3 |
| Bedrooms Above Ground | 3 |
| Bedrooms Below Ground | 2 |
| Bedrooms Total | 5 |
| Appliances | Washer, Refrigerator, Dishwasher, Stove, Dryer, Hood Fan, Washer & Dryer |
| Basement Development | Finished |
| Basement Type | Full (finished) |
| Constructed Date | 1978 |
| Construction Style Attachment | Attached |
| Cooling Type | None |
| Exterior Finish | Vinyl Siding |
| Flooring Type | Carpeted, Vinyl Plank |
| Foundation Type | Poured Concrete |
| Half Bath Total | 1 |
| Heating Fuel | Natural Gas |
| Stories Total | 2 |
| Size Interior | 1139 Sqft |
| Total Finished Area | 1138.9 Sqft |
| Type | Row / Townhouse |
| Acreage | No |
| Fence Type | Fence |
| Land Amenities | Park, Playground, Recreation Nearby, Schools, Shopping |
| Size Irregular | 0.00 |
| Size Total | 0.00|0-4,050 Sqft |
| Size Total Text | 0.00|0-4,050 Sqft |
| Zoning Description | M-c1 |
| Level | Type | Length | Width | Dimensions |
|---|---|---|---|---|
| Basement | 3pc Bathroom | 3.42 Ft x 7.00 Ft | ||
| Basement | Bedroom | 9.25 Ft x 10.75 Ft | ||
| Basement | Bedroom | 10.75 Ft x 12.25 Ft | ||
| Basement | Furnace | 6.33 Ft x 9.33 Ft | ||
| Main Level | Other | 10.50 Ft x 12.08 Ft | ||
| Main Level | 2pc Bathroom | 5.17 Ft x 4.25 Ft | ||
| Main Level | Family Room | 11.25 Ft x 12.08 Ft | ||
| Main Level | Living Room | 11.33 Ft x 12.83 Ft | ||
| Main Level | Primary Bedroom | 11.25 Ft x 13.25 Ft | ||
| Upper Level | 4pc Bathroom | 5.00 Ft x 7.75 Ft | ||
| Upper Level | Bedroom | 8.25 Ft x 11.00 Ft | ||
| Upper Level | Bedroom | 10.75 Ft x 12.50 Ft |
https://www.realtor.ca/real-estate/28276463/34-3029-rundleson-road-ne-calgary-rundle
Contact us for more information

Harry Sood
Associate

(403) 270-4060

Shalika Sood
Associate

(403) 270-4060