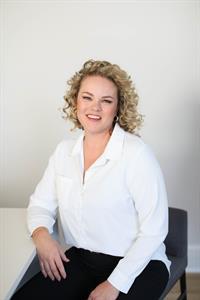Maintenance, Common Area Maintenance, Heat, Insurance, Interior Maintenance, Ground Maintenance, Property Management, Reserve Fund Contributions, Sewer, Waste Removal, Water
$520 MonthlyHUGE CORNER UNIT WITH PLENTY OF WINDOWS !! One of the largest units in the complex at 984 sq. ft. !! Welcome to McKenzie Towne, this well cared for complex is in a vibrant community close to shopping, recreation and public transit ! This spacious, bright, corner unit features an open floor plan, with the living room ( WITH PRIVATE BALCONY ACCESS ), dining area and kitchen all flowing together ! 2 large bedroom, including the master suite ( WITH A 4 PC. ENSUITE & WALK THROUGH CLOSET ). There's a second, family 4 pc. bath and convenient insuite laundry. There's a titled, heated underground parking space for your convenience as well. DON'T DELAY...BOOK YOUR SHOWING TODAY !! (id:58126)
| MLS® Number | A2213416 |
| Property Type | Single Family |
| Community Name | McKenzie Towne |
| Community Features | Pets Not Allowed |
| Features | No Animal Home, No Smoking Home, Gas Bbq Hookup |
| Parking Space Total | 1 |
| Plan | 0610501 |
| Structure | None |
| Bathroom Total | 2 |
| Bedrooms Above Ground | 2 |
| Bedrooms Total | 2 |
| Appliances | Washer, Refrigerator, Dishwasher, Stove, Dryer, Hood Fan, Window Coverings |
| Constructed Date | 2006 |
| Construction Material | Wood Frame |
| Construction Style Attachment | Attached |
| Cooling Type | None |
| Flooring Type | Carpeted, Ceramic Tile, Laminate |
| Heating Type | Baseboard Heaters |
| Stories Total | 4 |
| Size Interior | 984 Sqft |
| Total Finished Area | 983.99 Sqft |
| Type | Apartment |
| Garage | |
| Heated Garage | |
| Underground |
| Acreage | No |
| Size Total Text | Unknown |
| Zoning Description | M-2 |
| Level | Type | Length | Width | Dimensions |
|---|---|---|---|---|
| Main Level | Other | 4.33 Ft x 8.50 Ft | ||
| Main Level | Kitchen | 9.50 Ft x 11.50 Ft | ||
| Main Level | Dining Room | 9.75 Ft x 11.75 Ft | ||
| Main Level | Living Room | 12.50 Ft x 15.50 Ft | ||
| Main Level | Primary Bedroom | 11.17 Ft x 14.00 Ft | ||
| Main Level | Bedroom | 9.50 Ft x 10.25 Ft | ||
| Main Level | Storage | 3.92 Ft x 6.33 Ft | ||
| Main Level | Laundry Room | 2.92 Ft x 3.17 Ft | ||
| Main Level | 4pc Bathroom | 4.92 Ft x 7.33 Ft | ||
| Main Level | 4pc Bathroom | 4.92 Ft x 7.17 Ft | ||
| Main Level | Other | 9.75 Ft x 11.50 Ft |
https://www.realtor.ca/real-estate/28193905/3326-10-prestwick-bay-se-calgary-mckenzie-towne
Contact us for more information

Jay G. Magnussen
Associate

(403) 278-2900
(403) 255-8606

Savannah Magnussen
Associate

(403) 278-2900
(403) 255-8606