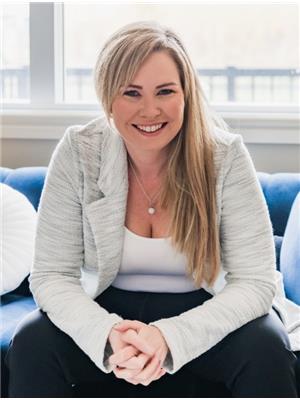Grande on Goodridge! This extensively renovated 4 Bdrm- 2 storey home is a perfect blend of Modern Charm & Character. Welcomed by the Inviting Curb Appeal & Spacious foyer, the NATURAL LIGHT throughout is abundant. A Traditional main floor layout with the front formal living room, Expansive and Updated eat-in Kitchen- Large Center Island, Extended Cabinets and Built-Ins + pantry - Overlooks the family room and provides access to the serene and private yard. Upstairs, A true Owners Retreat-King Sized w/ Spacious walk in closet (custom shelving) & SPA ensuite - Double sinks and Oversized Glass Shower + A Balcony! 2 additional bedrooms and 4 pc Guest Bath complete the second level. With the lower level featuring an additonal bedroom, 2 more recreation spaces + storage galore.. the possibilities are endless for use of space and LOTS of room to roam! Hardwood Floors and Fresh paint throughout + Oversized Dbl Garage- Newer Windows/Shingles/Furnace. The true charm of St.Albert living- Easy to fall in love with! (id:58126)
| MLS® Number | E4436861 |
| Property Type | Single Family |
| Neigbourhood | Grandin |
| Amenities Near By | Playground, Public Transit, Schools, Shopping |
| Parking Space Total | 4 |
| Structure | Deck |
| Bathroom Total | 3 |
| Bedrooms Total | 4 |
| Appliances | Dishwasher, Dryer, Garage Door Opener Remote(s), Garage Door Opener, Hood Fan, Refrigerator, Gas Stove(s), Washer |
| Basement Development | Finished |
| Basement Type | Full (finished) |
| Constructed Date | 1974 |
| Construction Style Attachment | Detached |
| Half Bath Total | 1 |
| Heating Type | Forced Air |
| Stories Total | 2 |
| Size Interior | 2286 Sqft |
| Type | House |
| Attached Garage | |
| Oversize |
| Acreage | No |
| Fence Type | Fence |
| Land Amenities | Playground, Public Transit, Schools, Shopping |
| Level | Type | Length | Width | Dimensions |
|---|---|---|---|---|
| Lower Level | Den | 14 m | Measurements not available x 14 m | |
| Lower Level | Bedroom 4 | 14 m | Measurements not available x 14 m | |
| Lower Level | Recreation Room | 11 m | Measurements not available x 11 m | |
| Main Level | Living Room | 18' x 11.6' | ||
| Main Level | Dining Room | 8.5 m | Measurements not available x 8.5 m | |
| Main Level | Kitchen | 15 m | Measurements not available x 15 m | |
| Main Level | Family Room | 20.9' x 12' | ||
| Main Level | Laundry Room | 11 m | Measurements not available x 11 m | |
| Upper Level | Primary Bedroom | 19' x 16.8' | ||
| Upper Level | Bedroom 2 | 13 m | Measurements not available x 13 m | |
| Upper Level | Bedroom 3 | 13.9 m | Measurements not available x 13.9 m |
https://www.realtor.ca/real-estate/28324236/33-goodridge-dr-st-albert-grandin
Contact us for more information

Nicole J. Cooper
Associate

(780) 431-5600
(780) 431-5624