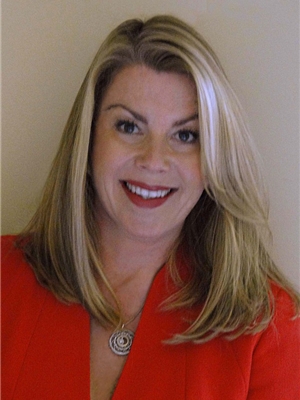Maintenance, Common Area Maintenance, Reserve Fund Contributions
$152.49 MonthlyMarda Loop! - Stylish and versatile end-unit townhome offering over 2,000 sq.ft. of thoughtfully designed living space in one of Calgary’s most vibrant and walkable communities. Featuring 4.5 bathrooms and 4 bedrooms, 3 of which include walk-in closets and private ensuites. Open-concept main level showcases sleek design, wide plank hardwood, living room fireplace, large windows (LR with privacy film), and quality finishes; the perfect balance between comfort and sophistication. Fully developed lower level with a flexible entertaining area complete with a wet bar, spacious bedroom, 3pce bathroom, and storage. Second floor offers two generously sized bedrooms each with private ensuites, including a bright and serene primary retreat with large walk in closet. The top level features a loft-style bonus room, office or bedroom with a 4pce bathroom and access to a private rooftop patio with sweeping city and neighbourhood views. Single detached garage with an EV charger and private backyard entry—a rare inner city perk. Additional highlights include air conditioning, a no-maintenance rear fenced back deck, and low condo fees of just $159/month. All this just steps from Marda Loop’s best restaurants, cafés, shops, parks, and schools—this home delivers the ultimate blend of lifestyle, flexibility, and location in one of Calgary’s most sought-after districts. Book a private showing or visit our Open House May 17th from 2-4pm. Thank you. (id:58126)
2:00 pm
Ends at:4:00 pm
| MLS® Number | A2220311 |
| Property Type | Single Family |
| Community Name | South Calgary |
| Amenities Near By | Recreation Nearby, Schools, Shopping |
| Communication Type | Cable Internet Access |
| Community Features | Pets Allowed With Restrictions |
| Features | Back Lane, Pvc Window, Closet Organizers, No Animal Home, No Smoking Home |
| Parking Space Total | 2 |
| Plan | 2011311 |
| Structure | Deck, Porch |
| Bathroom Total | 5 |
| Bedrooms Above Ground | 2 |
| Bedrooms Below Ground | 1 |
| Bedrooms Total | 3 |
| Appliances | Washer, Refrigerator, Gas Stove(s), Dishwasher, Dryer, Microwave, Garburator, Window Coverings, Garage Door Opener |
| Basement Development | Finished |
| Basement Type | Full (finished) |
| Constructed Date | 2019 |
| Construction Style Attachment | Attached |
| Cooling Type | Central Air Conditioning |
| Exterior Finish | Stucco |
| Fire Protection | Smoke Detectors |
| Fireplace Present | Yes |
| Fireplace Total | 1 |
| Flooring Type | Carpeted, Hardwood, Tile |
| Foundation Type | Poured Concrete |
| Half Bath Total | 1 |
| Heating Fuel | Natural Gas |
| Heating Type | Forced Air, In Floor Heating |
| Stories Total | 3 |
| Size Interior | 1653 Sqft |
| Total Finished Area | 1653 Sqft |
| Type | Row / Townhouse |
| Detached Garage | 1 |
| Acreage | No |
| Fence Type | Fence |
| Land Amenities | Recreation Nearby, Schools, Shopping |
| Size Total Text | Unknown |
| Zoning Description | R-cg |
| Level | Type | Length | Width | Dimensions |
|---|---|---|---|---|
| Second Level | Primary Bedroom | 11.83 Ft x 11.83 Ft | ||
| Second Level | Bedroom | 11.00 Ft x 11.50 Ft | ||
| Second Level | 4pc Bathroom | 4.92 Ft x 7.83 Ft | ||
| Second Level | 4pc Bathroom | 7.83 Ft x 9.42 Ft | ||
| Third Level | Bonus Room | 11.25 Ft x 16.25 Ft | ||
| Third Level | 4pc Bathroom | 7.83 Ft x 9.42 Ft | ||
| Lower Level | Family Room | 10.67 Ft x 14.58 Ft | ||
| Lower Level | Bedroom | 10.42 Ft x 11.25 Ft | ||
| Lower Level | Furnace | 6.42 Ft x 10.67 Ft | ||
| Lower Level | 3pc Bathroom | 5.00 Ft x 9.75 Ft | ||
| Main Level | Foyer | 5.33 Ft x 5.33 Ft | ||
| Main Level | Living Room | 12.00 Ft x 12.00 Ft | ||
| Main Level | Dining Room | 10.67 Ft x 11.83 Ft | ||
| Main Level | Kitchen | 8.25 Ft x 12.00 Ft | ||
| Main Level | 2pc Bathroom | 4.75 Ft x 5.00 Ft |
| Electricity | Connected |
| Natural Gas | Connected |
| Water | Connected |
https://www.realtor.ca/real-estate/28313935/3248-18-street-sw-calgary-south-calgary
Contact us for more information

Sandra Macdonell
Associate

(403) 271-0600
(403) 271-5909
Scott Macdonell
Associate

(403) 271-0600
(403) 271-5909