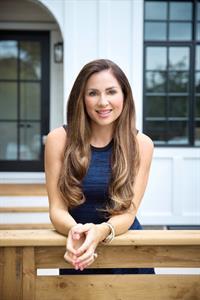Located on a QUIET CUL-DE-SAC & situated on a beautifully treed 50’x126’ lot in the heart of Roxboro, this spacious bungalow offers 1948 sq ft on the main level plus 1570 sq ft of developed living space in the basement & presents a prime opportunity to renovate or redevelop & build your dream home in the inner-city. The main level showcases great space with large principal rooms & plenty of natural light ready to be transformed into a modern dream space. Additionally, the basement includes huge family & recreation rooms, a large bedroom, 3 piece bath, laundry room with sink & storage. Outside, enjoy a SUNNY WEST FACING BACK YARD with mature landscaping & the idyllic location with easy access to scenic Elbow River pathways & close to bustling 4th Street restaurants & cafes, excellent schools, shopping, public transit & easy access to downtown via 4th Street. (id:58126)
| MLS® Number | A2213582 |
| Property Type | Single Family |
| Community Name | Roxboro |
| Amenities Near By | Park, Playground, Recreation Nearby, Schools, Shopping |
| Features | Cul-de-sac, Treed, Back Lane |
| Parking Space Total | 2 |
| Plan | 4020ap |
| Structure | Deck |
| Bathroom Total | 3 |
| Bedrooms Above Ground | 2 |
| Bedrooms Below Ground | 1 |
| Bedrooms Total | 3 |
| Appliances | Washer, Refrigerator, Cooktop - Electric, Dishwasher, Dryer, Oven - Built-in, Hood Fan, Window Coverings, Garage Door Opener |
| Architectural Style | Bungalow |
| Basement Development | Finished |
| Basement Type | Full (finished) |
| Constructed Date | 1989 |
| Construction Material | Wood Frame |
| Construction Style Attachment | Detached |
| Cooling Type | None |
| Exterior Finish | Stucco |
| Fireplace Present | Yes |
| Fireplace Total | 2 |
| Flooring Type | Carpeted, Hardwood, Tile |
| Foundation Type | Poured Concrete |
| Heating Fuel | Natural Gas |
| Heating Type | Forced Air |
| Stories Total | 1 |
| Size Interior | 1948 Sqft |
| Total Finished Area | 1948 Sqft |
| Type | House |
| Detached Garage | 2 |
| Acreage | No |
| Fence Type | Fence |
| Land Amenities | Park, Playground, Recreation Nearby, Schools, Shopping |
| Landscape Features | Landscaped |
| Size Depth | 38.51 M |
| Size Frontage | 15.24 M |
| Size Irregular | 586.00 |
| Size Total | 586 M2|4,051 - 7,250 Sqft |
| Size Total Text | 586 M2|4,051 - 7,250 Sqft |
| Zoning Description | R-cg |
| Level | Type | Length | Width | Dimensions |
|---|---|---|---|---|
| Basement | Laundry Room | 9.33 Ft x 8.25 Ft | ||
| Basement | Family Room | 23.00 Ft x 17.00 Ft | ||
| Basement | Recreational, Games Room | 23.92 Ft x 14.83 Ft | ||
| Basement | Bedroom | 15.67 Ft x 12.83 Ft | ||
| Basement | 3pc Bathroom | .00 Ft x .00 Ft | ||
| Main Level | Kitchen | 15.75 Ft x 12.00 Ft | ||
| Main Level | Dining Room | 12.58 Ft x 11.00 Ft | ||
| Main Level | Breakfast | 15.75 Ft x 6.67 Ft | ||
| Main Level | Living Room | 17.00 Ft x 16.92 Ft | ||
| Main Level | Foyer | 6.58 Ft x 5.67 Ft | ||
| Main Level | Other | 19.42 Ft x 10.25 Ft | ||
| Main Level | Other | 5.67 Ft x 3.67 Ft | ||
| Main Level | Primary Bedroom | 17.42 Ft x 14.75 Ft | ||
| Main Level | Bedroom | 12.67 Ft x 10.67 Ft | ||
| Main Level | 4pc Bathroom | .00 Ft x .00 Ft | ||
| Main Level | 5pc Bathroom | .00 Ft x .00 Ft |
https://www.realtor.ca/real-estate/28205806/3215-1-street-sw-calgary-roxboro
Contact us for more information

Tanya Eklund
Associate

(403) 216-1600
https://www.remaxrealestatecentral.ca/