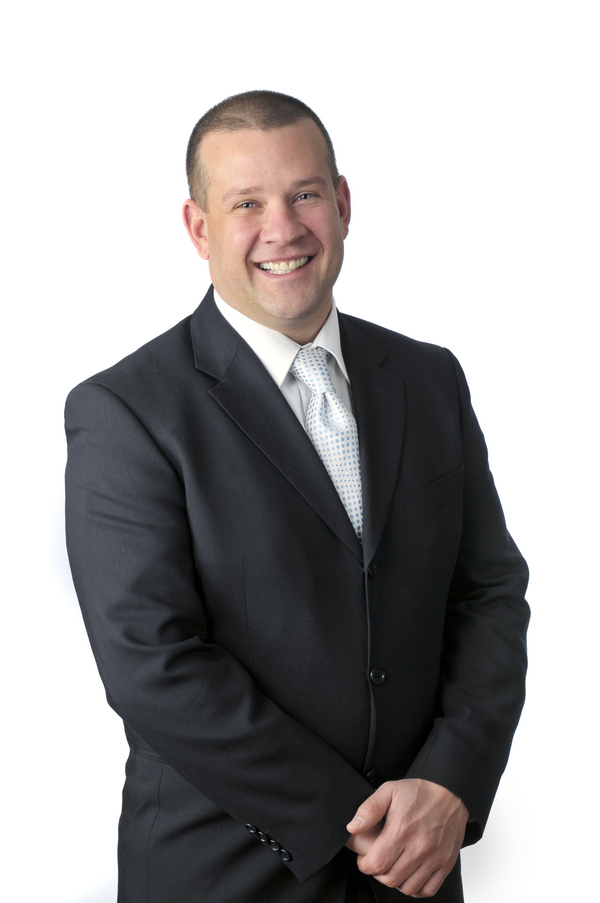Sen Homes & Design presents a stunning new estate home in the prestigious community of Upper Mount Royal, crafted to the highest standards and ready for occupancy by the end of July 2025. Offering over 4,500 sq.ft. of meticulously developed living space, this home features three spacious upstairs bedrooms, each with walk-in closets and luxurious en-suites equipped with heated floors; the primary suite includes a steam shower and dedicated makeup counter. The main floor is thoughtfully designed with a custom mudroom, butler’s pantry, private office, formal dining room, and an open-concept kitchen and living area. White oak hardwood flooring spans the main and upper levels, with hardwood accents continuing into the basement. Premium finishes include solid core doors and extensive custom millwork such as office built-ins and a coffee station in the primary suite. The fully developed lower level boasts a gym, an additional bedroom, a full bathroom, and a generous recreation area complete with a wet bar. Noteworthy highlights include European-style black-framed tilt-and-turn windows, in-floor heating in the basement, elegant architectural arches, and more. Situated on a quiet, tree-lined street with a sunny west-facing backyard, the outdoor space includes a large deck with two gas lines (for BBQ and fire table/heater) and an oversized double garage that will be insulated, drywalled, and painted—this home is the epitome of luxury and function in one of Calgary’s most sought-after neighborhoods. (id:58126)
| MLS® Number | A2220632 |
| Property Type | Single Family |
| Community Name | Upper Mount Royal |
| Amenities Near By | Park, Playground, Schools, Shopping |
| Features | See Remarks |
| Parking Space Total | 2 |
| Plan | 7080aj |
| Structure | Deck |
| Bathroom Total | 5 |
| Bedrooms Above Ground | 3 |
| Bedrooms Below Ground | 1 |
| Bedrooms Total | 4 |
| Appliances | Washer, Refrigerator, Cooktop - Gas, Dishwasher, Dryer, Microwave, Oven - Built-in |
| Basement Development | Finished |
| Basement Type | Full (finished) |
| Constructed Date | 2025 |
| Construction Material | Wood Frame |
| Construction Style Attachment | Detached |
| Cooling Type | See Remarks |
| Exterior Finish | See Remarks, Stucco |
| Fireplace Present | Yes |
| Fireplace Total | 1 |
| Flooring Type | Ceramic Tile, Hardwood, Other |
| Foundation Type | Poured Concrete |
| Half Bath Total | 1 |
| Heating Type | Forced Air |
| Stories Total | 2 |
| Size Interior | 2971 Sqft |
| Total Finished Area | 2970.8 Sqft |
| Type | House |
| Detached Garage | 2 |
| Acreage | No |
| Fence Type | Fence |
| Land Amenities | Park, Playground, Schools, Shopping |
| Size Depth | 36.55 M |
| Size Frontage | 12.19 M |
| Size Irregular | 445.00 |
| Size Total | 445 M2|4,051 - 7,250 Sqft |
| Size Total Text | 445 M2|4,051 - 7,250 Sqft |
| Zoning Description | R-cg |
| Level | Type | Length | Width | Dimensions |
|---|---|---|---|---|
| Basement | Bedroom | 10.33 Ft x 13.33 Ft | ||
| Basement | Other | 5.75 Ft x 4.83 Ft | ||
| Basement | Den | 10.42 Ft x 11.75 Ft | ||
| Basement | 3pc Bathroom | 9.25 Ft x 4.92 Ft | ||
| Basement | Furnace | 5.25 Ft x 13.50 Ft | ||
| Basement | Other | 10.33 Ft x 18.58 Ft | ||
| Basement | Family Room | 19.33 Ft x 16.33 Ft | ||
| Main Level | Office | 11.00 Ft x 14.00 Ft | ||
| Main Level | Other | 7.33 Ft x 9.50 Ft | ||
| Main Level | Dining Room | 11.42 Ft x 12.42 Ft | ||
| Main Level | Pantry | 11.33 Ft x 5.83 Ft | ||
| Main Level | Other | 5.75 Ft x 19.25 Ft | ||
| Main Level | Kitchen | 12.83 Ft x 21.92 Ft | ||
| Main Level | Living Room | 12.08 Ft x 18.75 Ft | ||
| Main Level | 2pc Bathroom | 8.50 Ft x 4.92 Ft | ||
| Main Level | Dining Room | 19.08 Ft x 4.50 Ft | ||
| Upper Level | Bedroom | 10.58 Ft x 11.58 Ft | ||
| Upper Level | Other | 4.92 Ft x 10.58 Ft | ||
| Upper Level | 3pc Bathroom | 5.00 Ft x 10.58 Ft | ||
| Upper Level | Bedroom | 10.67 Ft x 13.25 Ft | ||
| Upper Level | Other | 6.25 Ft x 7.00 Ft | ||
| Upper Level | 4pc Bathroom | 4.92 Ft x 10.58 Ft | ||
| Upper Level | Laundry Room | 14.17 Ft x 5.58 Ft | ||
| Upper Level | 5pc Bathroom | 12.08 Ft x 16.67 Ft | ||
| Upper Level | Other | 7.25 Ft x 14.50 Ft | ||
| Upper Level | Primary Bedroom | 18.42 Ft x 14.00 Ft |
https://www.realtor.ca/real-estate/28307781/3207-alfege-street-sw-calgary-upper-mount-royal
Contact us for more information

Daniel Weiner
Associate
(403) 259-4141