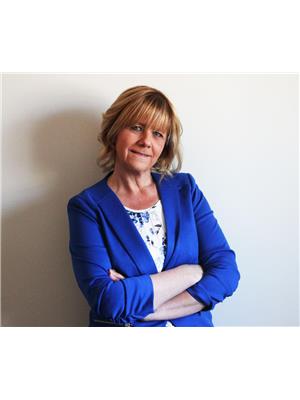This home is sure to WOW you!! EVERYTHING IS SUPER_SIZED !!!! Located right across the little people park and a skip and a hop from the walking trails, sits this 1520 sq. ft. home on a fully fenced yard in a newer subdivision, backing onto a green space. You will fall in love with this open concept of this home and a great size deck for the long Northern days to take-in the rays of sunshine and beautiful Northern Lights. This home has been cared for and it shows! Boasting two bedrooms and the bath showcasing a tub/shower combo and the oversized Primary Suite with a walk-in closet, a massive en-suite with jetted tub and a walk in closet. In the front of the home of the oversized kitchen boasting a walk-in pantry is the perfect space for a formal dining area. There is a separate laundry area with a back door opening to a great space for a dog run. Add to this the oversized driveway, If you are still renting or looking for more space for your growing family, now is a great time to make the move to home ownership. This home may just be the perfect one for you... (id:58126)
| MLS® Number | A2212653 |
| Property Type | Single Family |
| Amenities Near By | Park, Schools, Shopping |
| Features | No Neighbours Behind |
| Parking Space Total | 2 |
| Plan | 0424274 |
| Structure | Deck |
| Bathroom Total | 2 |
| Bedrooms Above Ground | 3 |
| Bedrooms Total | 3 |
| Appliances | Washer, Refrigerator, Dishwasher, Stove, Dryer |
| Architectural Style | Mobile Home |
| Basement Type | None |
| Constructed Date | 2005 |
| Construction Style Attachment | Detached |
| Cooling Type | None |
| Exterior Finish | Vinyl Siding |
| Flooring Type | Carpeted, Linoleum |
| Foundation Type | Block |
| Heating Type | Forced Air |
| Stories Total | 1 |
| Size Interior | 1520 Sqft |
| Total Finished Area | 1520 Sqft |
| Type | Manufactured Home |
| Parking Pad |
| Acreage | No |
| Fence Type | Fence |
| Land Amenities | Park, Schools, Shopping |
| Size Depth | 37 M |
| Size Frontage | 15 M |
| Size Irregular | 539.63 |
| Size Total | 539.63 M2|4,051 - 7,250 Sqft |
| Size Total Text | 539.63 M2|4,051 - 7,250 Sqft |
| Zoning Description | R-4 |
| Level | Type | Length | Width | Dimensions |
|---|---|---|---|---|
| Main Level | Primary Bedroom | 14.25 Ft x 13.75 Ft | ||
| Main Level | Bedroom | 9.33 Ft x 11.33 Ft | ||
| Main Level | Bedroom | 9.58 Ft x 8.92 Ft | ||
| Main Level | 3pc Bathroom | Measurements not available | ||
| Main Level | 3pc Bathroom | Measurements not available |
https://www.realtor.ca/real-estate/28189867/32-dragonfly-crescent-high-level
Contact us for more information

Eva Krahn-Richmond
Associate

(780) 538-4747
(780) 539-6740
www.gpremax.com/