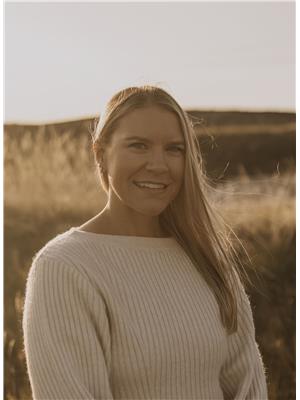This spacious 4-bedroom + den, 2.5-bathroom home offers plenty of room for a growing family, located in a quiet cul-de-sac just a short walk from the school.Inside, the home features large living and family rooms, giving you flexible spaces to gather, relax, or create dedicated zones for work and play. The main floor has been freshly painted and includes new carpeting and new windows, offering a refreshed feel and great natural light. The primary bedroom includes a convenient 2-piece ensuite and his-and-hers closets.You’ll also find great storage and parking options with both a 14' x 22' attached garage and a 20' x 25' detached garage—perfect for vehicles, hobbies, or extra storage. Enjoy the outdoors from the covered front and back porches, where you can unwind and watch the kids play.With so much space inside and out, this home is ready to meet the needs of a growing family in a location that’s both quiet and convenient! (id:58126)
1:00 pm
Ends at:4:00 pm
| MLS® Number | A2222105 |
| Property Type | Single Family |
| Community Name | Hanna |
| Amenities Near By | Golf Course, Park, Playground, Recreation Nearby, Schools, Shopping |
| Community Features | Golf Course Development |
| Features | Cul-de-sac |
| Parking Space Total | 3 |
| Plan | 7510628 |
| Bathroom Total | 3 |
| Bedrooms Above Ground | 3 |
| Bedrooms Below Ground | 1 |
| Bedrooms Total | 4 |
| Appliances | Washer, Refrigerator, Cooktop - Electric, Dishwasher, Dryer, Microwave Range Hood Combo, Oven - Built-in |
| Architectural Style | Bungalow |
| Basement Development | Finished |
| Basement Type | Full (finished) |
| Constructed Date | 1976 |
| Construction Style Attachment | Detached |
| Cooling Type | None |
| Exterior Finish | Metal |
| Fireplace Present | Yes |
| Fireplace Total | 1 |
| Flooring Type | Carpeted, Linoleum |
| Foundation Type | Poured Concrete |
| Half Bath Total | 1 |
| Heating Fuel | Natural Gas |
| Heating Type | Central Heating |
| Stories Total | 1 |
| Size Interior | 1328 Sqft |
| Total Finished Area | 1328 Sqft |
| Type | House |
| Attached Garage | 1 |
| Detached Garage | 1 |
| Acreage | No |
| Fence Type | Fence |
| Land Amenities | Golf Course, Park, Playground, Recreation Nearby, Schools, Shopping |
| Size Depth | 35.66 M |
| Size Frontage | 15.24 M |
| Size Irregular | 7465.00 |
| Size Total | 7465 Sqft|7,251 - 10,889 Sqft |
| Size Total Text | 7465 Sqft|7,251 - 10,889 Sqft |
| Zoning Description | R1 |
| Level | Type | Length | Width | Dimensions |
|---|---|---|---|---|
| Basement | Bonus Room | 1.00 Ft x 1.00 Ft | ||
| Basement | 3pc Bathroom | 1.00 Ft x 1.00 Ft | ||
| Basement | Bedroom | 10.25 Ft x 14.58 Ft | ||
| Basement | Family Room | 12.00 Ft x 19.42 Ft | ||
| Main Level | Dining Room | 9.33 Ft x 15.50 Ft | ||
| Main Level | Living Room | 12.00 Ft x 19.42 Ft | ||
| Main Level | Kitchen | 9.33 Ft x 14.00 Ft | ||
| Main Level | Bedroom | 11.42 Ft x 11.42 Ft | ||
| Main Level | Bedroom | 10.25 Ft x 10.92 Ft | ||
| Main Level | Primary Bedroom | 10.25 Ft x 14.58 Ft | ||
| Main Level | 2pc Bathroom | 1.00 Ft x 1.00 Ft | ||
| Main Level | 3pc Bathroom | 10.25 Ft x 8.83 Ft |
https://www.realtor.ca/real-estate/28332284/316-nill-place-hanna-hanna
Contact us for more information

Elizabeth Kukulsky
Associate

(403) 854-4456
(403) 854-4462