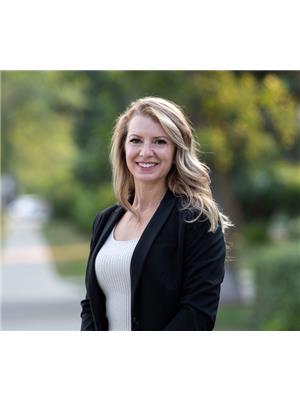Welcome to your dream home—an impeccably designed 4-bedroom, 4-bathroom, 2 story backing a walking trail! Upstairs features 3 spacious bedrooms, a bonus room, and laundry room. The primary suite overlooks the yard with oversized windows, a barn door leads to the ensuite featuring dual back to back vanities, his & hers closets, a soaker tub, tiled shower, and a private water closet. The secondary bath offers double sinks and a tub/shower combo. The fully finished basement adds a spacious living room with wet bar, gas fireplace, 4th bedroom, and a 3-piece bath. The open-concept kitchen stuns with black stainless appliances, gas stove, quartz countertops, spacious island with seating for 4, and a walk-through pantry with a coffee bar that leads to the garage. A spacious mudroom offers plenty of storage. Patio doors lead to a south facing backyard with a 26' x 14' deck with pergola and a 10' live edge bar, built-in bench seating, and a privacy screen—an entertainer’s dream! (id:58126)
| MLS® Number | E4434917 |
| Property Type | Single Family |
| Neigbourhood | Woodbend |
| Amenities Near By | Airport, Park, Golf Course, Playground, Schools, Shopping |
| Features | See Remarks, Flat Site, No Back Lane, Wet Bar, Closet Organizers, No Smoking Home, Level |
| Structure | Deck |
| Bathroom Total | 4 |
| Bedrooms Total | 4 |
| Amenities | Ceiling - 9ft |
| Appliances | Dishwasher, Dryer, Microwave, Refrigerator, Gas Stove(s), Washer |
| Basement Development | Finished |
| Basement Type | Full (finished) |
| Constructed Date | 2019 |
| Construction Style Attachment | Detached |
| Fire Protection | Smoke Detectors |
| Fireplace Fuel | Electric |
| Fireplace Present | Yes |
| Fireplace Type | Corner |
| Half Bath Total | 1 |
| Heating Type | Forced Air |
| Stories Total | 2 |
| Size Interior | 2449 Sqft |
| Type | House |
| Attached Garage |
| Acreage | No |
| Fence Type | Fence |
| Land Amenities | Airport, Park, Golf Course, Playground, Schools, Shopping |
| Size Irregular | 379.97 |
| Size Total | 379.97 M2 |
| Size Total Text | 379.97 M2 |
| Level | Type | Length | Width | Dimensions |
|---|---|---|---|---|
| Lower Level | Family Room | 11.6 m | Measurements not available x 11.6 m | |
| Lower Level | Bedroom 4 | 5.77 m | Measurements not available x 5.77 m | |
| Main Level | Living Room | 4.64 m | Measurements not available x 4.64 m | |
| Main Level | Dining Room | 4.35 m | Measurements not available x 4.35 m | |
| Main Level | Kitchen | 5.87 m | Measurements not available x 5.87 m | |
| Upper Level | Primary Bedroom | 6.21 m | Measurements not available x 6.21 m | |
| Upper Level | Bedroom 2 | 5.85 m | Measurements not available x 5.85 m | |
| Upper Level | Bedroom 3 | 5.33 m | Measurements not available x 5.33 m | |
| Upper Level | Bonus Room | 7.33 m | Measurements not available x 7.33 m |
https://www.realtor.ca/real-estate/28274028/315-balsam-li-leduc-woodbend
Contact us for more information

Karra Kraychy
Associate

(780) 481-2950
(780) 481-1144