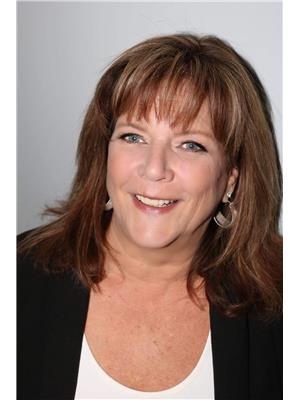Pride of Ownership. Bright and Spacious. Owner is Downsizing. Retiring. Fully Developed. Upgraded Flooring, Windows, Appliances. 4 Bedrooms. 3 Bathrooms. Exterior Deck. East Exposure 10' x 24' . Gas Hookup for the Barbeque. Double Detached Garage. Rear Alley. 2 OFF Street. Front Access Parking stalls. Brilliant School K-9. Minutes to River Wyndham Park. Fishing. Speargrass Golf Course. Carseland is a hamlet in Alberta, Canada within Wheatland County. It is located on Highway 24, approximately 23 km south of Cheadle and 26 km south of Strathmore. (id:58126)
| MLS® Number | A2217610 |
| Property Type | Single Family |
| Features | Other, Back Lane, No Animal Home, No Smoking Home, Level, Gas Bbq Hookup |
| Parking Space Total | 2 |
| Plan | 7711065 |
| Structure | Shed, Deck |
| Bathroom Total | 3 |
| Bedrooms Above Ground | 3 |
| Bedrooms Below Ground | 1 |
| Bedrooms Total | 4 |
| Appliances | Refrigerator, Dishwasher, Stove, Freezer, Window Coverings |
| Architectural Style | Bungalow |
| Basement Development | Finished |
| Basement Type | Full (finished) |
| Constructed Date | 1980 |
| Construction Material | Wood Frame |
| Construction Style Attachment | Detached |
| Cooling Type | Central Air Conditioning |
| Fireplace Present | Yes |
| Fireplace Total | 1 |
| Flooring Type | Carpeted |
| Foundation Type | Poured Concrete |
| Half Bath Total | 1 |
| Heating Fuel | Natural Gas |
| Heating Type | Forced Air |
| Stories Total | 1 |
| Size Interior | 1002 Sqft |
| Total Finished Area | 1002 Sqft |
| Type | House |
| Detached Garage | 2 |
| Acreage | No |
| Fence Type | Fence |
| Landscape Features | Landscaped, Lawn |
| Size Frontage | 15.2 M |
| Size Irregular | 6430.00 |
| Size Total | 6430 Sqft|4,051 - 7,250 Sqft |
| Size Total Text | 6430 Sqft|4,051 - 7,250 Sqft |
| Zoning Description | Hrg |
| Level | Type | Length | Width | Dimensions |
|---|---|---|---|---|
| Lower Level | Laundry Room | 11.25 Ft x 11.00 Ft | ||
| Lower Level | Furnace | 11.17 Ft x 7.00 Ft | ||
| Lower Level | Recreational, Games Room | 10.25 Ft x 20.00 Ft | ||
| Lower Level | Family Room | 17.83 Ft x 12.25 Ft | ||
| Lower Level | Bedroom | 8.50 Ft x 11.00 Ft | ||
| Lower Level | 3pc Bathroom | 6.92 Ft x 7.08 Ft | ||
| Main Level | Primary Bedroom | 11.33 Ft x 11.17 Ft | ||
| Main Level | 2pc Bathroom | 3.00 Ft x 6.58 Ft | ||
| Main Level | Bedroom | 8.83 Ft x 9.50 Ft | ||
| Main Level | Bedroom | 9.42 Ft x 10.17 Ft | ||
| Main Level | 4pc Bathroom | 8.25 Ft x 4.92 Ft | ||
| Main Level | Kitchen | 11.58 Ft x 11.25 Ft | ||
| Main Level | Dining Room | 8.33 Ft x 6.33 Ft | ||
| Main Level | Living Room | 11.67 Ft x 15.50 Ft | ||
| Main Level | Other | 3.67 Ft x 6.83 Ft | ||
| Main Level | Other | 7.08 Ft x 4.58 Ft |
https://www.realtor.ca/real-estate/28270242/314-mckinnon-drive-carseland
Contact us for more information

Debbie Mitzner
Associate
(403) 256-3888
(403) 256-3144