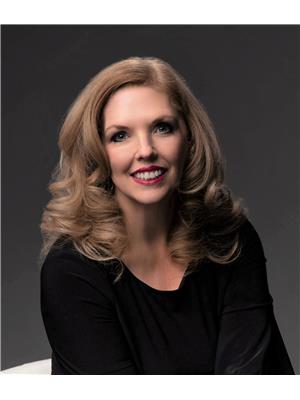DON'T MISS THIS OPPORTUNITY. Step inside this beautifully maintained 3-bedroom, 2-bath modular home, nestled on two spacious lots in a quiet, family-friendly community in southern Alberta. Built in 1997, this home offers the perfect blend of comfort, functionality, and small-town charm. Discover a bright and inviting open-concept layout, featuring a spacious living room with large windows that fill the space with natural light. The updated kitchen boasts wrap around cabinets, ample counter space, modern appliances, and a generous dining area — ideal for family meals and entertaining. The primary bedroom includes a private ensuite bath for your convenience, while two additional bedrooms and a second full bathroom provide plenty of space for a growing family or guests. Recent updates ensure a move-in ready experience with tasteful finishes and modern touches throughout. Outside, enjoy the extra room provided by the double lot — perfect for kids, pets, gardening, or adding a garage or workshop. Located in a peaceful neighborhood, this property offers a relaxed lifestyle with the charm of a close-knit community, while still being just a short drive from local amenities and services. Whether you're a first-time homebuyer, downsizing, or looking for an affordable family home, this property is a must-see! Move-in ready! NOTE: Check out the 'List of Improvements' in supplements (id:58126)
| MLS® Number | A2222281 |
| Property Type | Single Family |
| Amenities Near By | Golf Course, Playground |
| Community Features | Golf Course Development |
| Features | See Remarks, Gas Bbq Hookup |
| Parking Space Total | 2 |
| Plan | 8210258 |
| Structure | Deck |
| Bathroom Total | 2 |
| Bedrooms Above Ground | 3 |
| Bedrooms Total | 3 |
| Appliances | See Remarks |
| Architectural Style | Mobile Home |
| Basement Type | None |
| Constructed Date | 1997 |
| Construction Material | Wood Frame, Steel Frame |
| Construction Style Attachment | Detached |
| Cooling Type | None |
| Flooring Type | Carpeted, Laminate, Other |
| Foundation Type | Pillars & Posts, Wood |
| Heating Type | Other, Forced Air |
| Stories Total | 1 |
| Size Interior | 1216 Sqft |
| Total Finished Area | 1216 Sqft |
| Type | Manufactured Home |
| Other | |
| Parking Pad |
| Acreage | No |
| Fence Type | Not Fenced |
| Land Amenities | Golf Course, Playground |
| Size Depth | 42.67 M |
| Size Frontage | 48.46 M |
| Size Irregular | 22260.00 |
| Size Total | 22260 Sqft|21,780 - 32,669 Sqft (1/2 - 3/4 Ac) |
| Size Total Text | 22260 Sqft|21,780 - 32,669 Sqft (1/2 - 3/4 Ac) |
| Zoning Description | Residential |
| Level | Type | Length | Width | Dimensions |
|---|---|---|---|---|
| Main Level | Living Room | 14.00 M x 14.00 M | ||
| Main Level | Dining Room | 8.00 M x 11.00 M | ||
| Main Level | Kitchen | 6.00 M x 18.00 M | ||
| Main Level | Primary Bedroom | 14.00 M x 13.00 M | ||
| Main Level | 4pc Bathroom | 8.00 M x 4.00 M | ||
| Main Level | Bedroom | 14.00 M x 9.00 M | ||
| Main Level | Bedroom | 9.00 M x 7.00 M | ||
| Main Level | 4pc Bathroom | 9.00 M x 4.00 M | ||
| Main Level | Laundry Room | 7.00 M x 8.00 M |
https://www.realtor.ca/real-estate/28330024/314-3-street-rolling-hills
Contact us for more information

Tammy Pastachak
Associate

(403) 501-7653

Jesse Vanslyke
Associate

(403) 501-7653