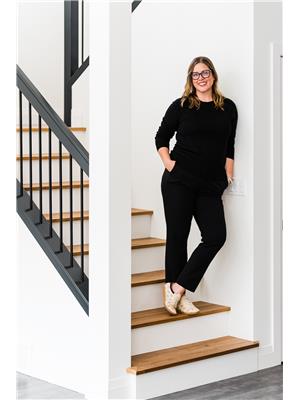Maintenance, Heat, Ground Maintenance, Property Management, Reserve Fund Contributions, Waste Removal, Water
$570.53 MonthlyAffordability and convenience meet in this well-designed 2-bedroom, 2-bathroom ground-floor condo located in Building 3 of the popular Lougheed Estates. This unit offers two titled parking stalls—one surface (#270) conveniently located just outside your patio door, and one underground (#61). Inside, you’ll find a spacious entry with a coat closet, a large in-unit storage room, and laundry with a stackable washer and dryer. The kitchen features ample cabinet and counter space, and the adjacent dining area flows into a generous living room with a cozy electric fireplace, perfect for relaxing or entertaining. The first bedroom is near the main 4-piece bathroom, while the second bedroom offers its own private 4-piece ensuite and dual closets for extra storage. Step through the patio doors to a large deck overlooking the building’s greenspace, ideal for pets or children. Residents enjoy access to a fully equipped gym, two saunas, and a rentable event room. Condo fees of $570.63 include gas, water, garbage removal, professional management, and common area maintenance. (id:58126)
| MLS® Number | A2220293 |
| Property Type | Single Family |
| Community Name | Timberlea |
| Amenities Near By | Schools, Shopping |
| Community Features | Pets Allowed With Restrictions |
| Features | Pvc Window |
| Parking Space Total | 2 |
| Plan | 0621302 |
| Structure | Deck |
| Bathroom Total | 2 |
| Bedrooms Above Ground | 2 |
| Bedrooms Total | 2 |
| Amenities | Exercise Centre, Party Room |
| Appliances | Refrigerator, Stove, Freezer, Microwave Range Hood Combo, Window Coverings, Washer/dryer Stack-up |
| Constructed Date | 2006 |
| Construction Material | Poured Concrete, Wood Frame |
| Construction Style Attachment | Attached |
| Cooling Type | None |
| Exterior Finish | Concrete, Vinyl Siding |
| Fireplace Present | Yes |
| Fireplace Total | 1 |
| Flooring Type | Carpeted, Linoleum |
| Heating Fuel | Natural Gas |
| Heating Type | Forced Air |
| Stories Total | 4 |
| Size Interior | 846 Sqft |
| Total Finished Area | 846 Sqft |
| Type | Apartment |
| Covered | |
| Underground |
| Acreage | No |
| Land Amenities | Schools, Shopping |
| Size Total Text | Unknown |
| Zoning Description | R3 |
| Level | Type | Length | Width | Dimensions |
|---|---|---|---|---|
| Main Level | Kitchen | 8.42 Ft x 8.00 Ft | ||
| Main Level | Other | 11.75 Ft x 13.50 Ft | ||
| Main Level | Laundry Room | 8.25 Ft x 8.25 Ft | ||
| Main Level | 4pc Bathroom | 8.25 Ft x 4.92 Ft | ||
| Main Level | Bedroom | 9.83 Ft x 11.42 Ft | ||
| Main Level | Living Room | 12.17 Ft x 20.33 Ft | ||
| Main Level | Primary Bedroom | 10.00 Ft x 11.42 Ft | ||
| Main Level | 4pc Bathroom | 8.08 Ft x 5.17 Ft |
https://www.realtor.ca/real-estate/28308582/3111-200-lougheed-drive-fort-mcmurray-timberlea
Contact us for more information

Cheryl Tang
Associate

(780) 714-5050
(780) 799-3276
www.coldwellbankerfortmcmurray.com/