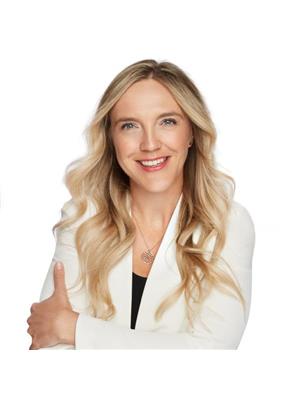Maintenance, Heat, Insurance, Ground Maintenance, Parking, Property Management, Reserve Fund Contributions, Sewer, Waste Removal, Water
$279.50 MonthlyStep into comfort and modern style in this freshly repainted 1 bed, 1 bath condo with a serene, designer-inspired aesthetic. Located on the main floor, this unit offers peaceful west facing views of the surrounding pathway system and stormwater ponds - perfect for enjoying your morning coffee or evening unwind. Enjoy the ease of in-suite laundry, a titled surface parking stall just three spots from the entrance, and a separate storage locker for your gear. Inside, the space is light, bright, and move-in ready with a contemporary feel throughout. This pet-friendly complex (with board approval) offers fantastic access to walking trails, a nearby playground, and public transportation, while also being close to shops, restaurants, and other essential amenities.Whether you're a first-time buyer, downsizer, or investor, this is a lifestyle opportunity you won’t want to miss! (id:58126)
| MLS® Number | A2211965 |
| Property Type | Single Family |
| Community Name | Copperfield |
| Amenities Near By | Park, Playground, Schools |
| Community Features | Pets Allowed With Restrictions |
| Features | Elevator, No Smoking Home, Parking |
| Parking Space Total | 1 |
| Plan | 1711891 |
| Bathroom Total | 1 |
| Bedrooms Above Ground | 1 |
| Bedrooms Total | 1 |
| Appliances | Washer, Refrigerator, Dishwasher, Stove, Dryer, Microwave Range Hood Combo, Window Coverings |
| Constructed Date | 2017 |
| Construction Material | Wood Frame |
| Construction Style Attachment | Attached |
| Cooling Type | None |
| Exterior Finish | Brick, Vinyl Siding |
| Flooring Type | Carpeted, Tile, Vinyl Plank |
| Foundation Type | Poured Concrete |
| Heating Fuel | Natural Gas |
| Heating Type | Baseboard Heaters |
| Stories Total | 4 |
| Size Interior | 517 Sqft |
| Total Finished Area | 516.85 Sqft |
| Type | Apartment |
| Acreage | No |
| Land Amenities | Park, Playground, Schools |
| Size Total Text | Unknown |
| Zoning Description | M-2 |
| Level | Type | Length | Width | Dimensions |
|---|---|---|---|---|
| Main Level | Other | 4.17 Ft x 5.00 Ft | ||
| Main Level | Laundry Room | 3.17 Ft x 3.33 Ft | ||
| Main Level | Primary Bedroom | 8.83 Ft x 9.75 Ft | ||
| Main Level | Living Room | 9.25 Ft x 15.17 Ft | ||
| Main Level | Kitchen | 6.25 Ft x 15.25 Ft | ||
| Main Level | 4pc Bathroom | 4.92 Ft x 7.67 Ft |
https://www.realtor.ca/real-estate/28341419/3104-99-copperstone-park-se-calgary-copperfield
Contact us for more information

Kelsey Jones
Associate

(403) 294-1500
(403) 266-0941