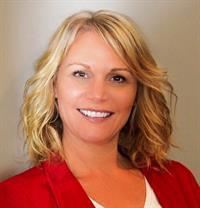Charming Bungalow in Oriole Park offering 1,040 sq ft of comfortable living space. Featuring 5 spacious bedrooms and plenty of storage options, The property includes 2 full bathrooms for added convenience, perfect for growing families. Enjoy the versatile closed in and screened sunroom/patio, ideal for relaxing or entertaining. Double detached, heated garage and raised gardening boxes to grow what you would like.. Located across from a beautiful green space, with close proximity to schools, parks, shopping, and other amenities. This is fully developed and ready to be moved into, or keep the renters and enjoy the benefits of it being an investment property. (id:58126)
| MLS® Number | A2216408 |
| Property Type | Single Family |
| Community Name | Oriole Park |
| Amenities Near By | Playground, Recreation Nearby, Schools |
| Features | Back Lane, Level |
| Parking Space Total | 2 |
| Plan | 878ny |
| Bathroom Total | 2 |
| Bedrooms Above Ground | 3 |
| Bedrooms Below Ground | 1 |
| Bedrooms Total | 4 |
| Appliances | Refrigerator, Dishwasher, Stove, Oven, Hood Fan, Washer & Dryer |
| Architectural Style | Bungalow |
| Basement Development | Finished |
| Basement Type | Full (finished) |
| Constructed Date | 1972 |
| Construction Material | Wood Frame |
| Construction Style Attachment | Detached |
| Cooling Type | None |
| Exterior Finish | Stucco, Vinyl Siding |
| Flooring Type | Carpeted, Linoleum |
| Foundation Type | Poured Concrete |
| Heating Fuel | Natural Gas |
| Heating Type | Forced Air |
| Stories Total | 1 |
| Size Interior | 1043 Sqft |
| Total Finished Area | 1043 Sqft |
| Type | House |
| Detached Garage | 2 |
| Garage | |
| Heated Garage | |
| Street |
| Acreage | No |
| Fence Type | Fence |
| Land Amenities | Playground, Recreation Nearby, Schools |
| Landscape Features | Landscaped, Lawn |
| Size Depth | 11.15 M |
| Size Frontage | 4.83 M |
| Size Irregular | 6248.00 |
| Size Total | 6248 Sqft|4,051 - 7,250 Sqft |
| Size Total Text | 6248 Sqft|4,051 - 7,250 Sqft |
| Zoning Description | R1 |
| Level | Type | Length | Width | Dimensions |
|---|---|---|---|---|
| Basement | 4pc Bathroom | 9.08 Ft x 5.00 Ft | ||
| Basement | Bedroom | 9.08 Ft x 11.58 Ft | ||
| Basement | Storage | 10.75 Ft x 9.25 Ft | ||
| Basement | Storage | 10.67 Ft x 9.25 Ft | ||
| Basement | Laundry Room | 9.17 Ft x 12.00 Ft | ||
| Basement | Recreational, Games Room | 10.67 Ft x 16.33 Ft | ||
| Basement | Furnace | 9.08 Ft x 5.33 Ft | ||
| Main Level | 4pc Bathroom | 9.92 Ft x 4.92 Ft | ||
| Main Level | Bedroom | 11.67 Ft x 7.83 Ft | ||
| Main Level | Bedroom | 11.67 Ft x 8.42 Ft | ||
| Main Level | Primary Bedroom | 9.92 Ft x 12.33 Ft | ||
| Main Level | Dining Room | 13.67 Ft x 9.67 Ft | ||
| Main Level | Kitchen | 9.83 Ft x 11.50 Ft | ||
| Main Level | Living Room | 11.58 Ft x 19.92 Ft | ||
| Main Level | Sunroom | 10.08 Ft x 15.58 Ft |
https://www.realtor.ca/real-estate/28242531/31-orchard-green-red-deer-oriole-park
Contact us for more information

Lynn Best
Associate

(403) 358-3883
(403) 250-3226
www.cirrealty.ca/