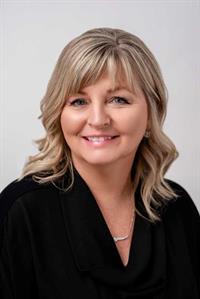Maintenance, Common Area Maintenance, Heat, Insurance, Property Management, Reserve Fund Contributions, Sewer, Waste Removal, Water
$988.60 MonthlyGREAT PRICED CONDO IN DOWNTOWN! This 805 SF 2 bedroom, 2 bathroom top floor condo comes with 2 TITLED underground, heated parking stalls #69 and #70. Located in a prime downtown location, you are just steps from shopping, amenities, parks and the River. This unit has a nice modern look with neutral colours and offers a galley kitchen with light wood cabinetry and appliances. There's a dining area and living room with access to the south facing balcony that includes a BBQ gas line hookup. Completing the unit is a large master bedroom with walk-in closet and 4 PC ensuite, a good sized second bedroom, 4 PC main bathroom, and a laundry area with room for stackable washer & dryer. Add your own personal touches and you've got a great home for a great price! Condo fees include heat and water. Don't miss this opportunity - book a viewing now! (id:58126)
| MLS® Number | A2212092 |
| Property Type | Single Family |
| Community Name | Downtown |
| Community Features | Pets Not Allowed |
| Features | No Animal Home, No Smoking Home, Parking |
| Parking Space Total | 2 |
| Plan | 0624962 |
| Structure | None |
| Bathroom Total | 2 |
| Bedrooms Above Ground | 2 |
| Bedrooms Total | 2 |
| Amenities | Laundry Facility |
| Appliances | Refrigerator, Stove, Microwave, Washer & Dryer |
| Constructed Date | 2006 |
| Construction Material | Wood Frame |
| Construction Style Attachment | Attached |
| Cooling Type | None |
| Flooring Type | Linoleum, Vinyl Plank |
| Heating Fuel | Natural Gas |
| Heating Type | Baseboard Heaters |
| Stories Total | 3 |
| Size Interior | 804 Sqft |
| Total Finished Area | 804 Sqft |
| Type | Apartment |
| Garage | |
| Heated Garage |
| Acreage | No |
| Size Total Text | Unknown |
| Zoning Description | Pra2 |
| Level | Type | Length | Width | Dimensions |
|---|---|---|---|---|
| Main Level | 4pc Bathroom | Measurements not available | ||
| Main Level | 4pc Bathroom | Measurements not available | ||
| Main Level | Bedroom | 10.33 Ft x 14.17 Ft | ||
| Main Level | Dining Room | 8.00 Ft x 8.25 Ft | ||
| Main Level | Kitchen | 7.58 Ft x 8.42 Ft | ||
| Main Level | Living Room | 10.33 Ft x 14.50 Ft | ||
| Main Level | Primary Bedroom | 10.33 Ft x 14.00 Ft |
https://www.realtor.ca/real-estate/28175200/309-8219-fraser-fort-mcmurray-downtown
Contact us for more information

Kim Shears-Bailey
Associate

(780) 743-1369
(780) 743-4369
www.fortmcmurray.com/