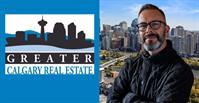Maintenance, Condominium Amenities, Common Area Maintenance, Insurance, Ground Maintenance, Reserve Fund Contributions
$360.47 MonthlyThe cozy homes of the Evanston Loop welcome you. This charming townhouse fronting a wonderful COURTYARD offers a beautifully maintained 2-bedroom, 2.5-bathroom property with a perfect blend of comfort and style, featuring a bright, clean design with modern kitchen and appliances. The main floor features 9' ceilings and an open concept layout. On the upper floor, you will find 2 beautifully sized bedrooms, including a primary suite with its own ensuite, a full bathroom, and a convenient upper floor laundry room. The additional BONUS ROOM could be used as a gym, office or crafts room, the choice is yours. The tandem garage will easily fit in TWO VEHICLES with additional space for storage. With a small private balcony, community amenities, and a location that’s just minutes from local attractions, schools, parks, and 10 to 15 min drive to outlets from it's easy access to the ring road. Whether you’re a first time buyer or looking for more family space, this little gem in Evanston won’t last long! (id:58126)
1:00 pm
Ends at:3:00 pm
Easy parking in the cul-de-sac just steps from your new home.
| MLS® Number | A2215213 |
| Property Type | Single Family |
| Community Name | Evanston |
| Amenities Near By | Park, Playground, Schools, Shopping |
| Community Features | Pets Allowed With Restrictions |
| Features | Back Lane, No Animal Home, No Smoking Home, Parking |
| Parking Space Total | 2 |
| Plan | 1711118 |
| Bathroom Total | 3 |
| Bedrooms Above Ground | 2 |
| Bedrooms Total | 2 |
| Appliances | Refrigerator, Dishwasher, Stove, Garage Door Opener, Washer & Dryer |
| Basement Type | None |
| Constructed Date | 2016 |
| Construction Material | Wood Frame |
| Construction Style Attachment | Attached |
| Cooling Type | None |
| Exterior Finish | Composite Siding, Vinyl Siding |
| Flooring Type | Carpeted, Laminate |
| Foundation Type | Poured Concrete |
| Half Bath Total | 1 |
| Heating Type | Forced Air |
| Stories Total | 3 |
| Size Interior | 1313 Sqft |
| Total Finished Area | 1312.7 Sqft |
| Type | Row / Townhouse |
| Attached Garage | 1 |
| Acreage | No |
| Fence Type | Not Fenced |
| Land Amenities | Park, Playground, Schools, Shopping |
| Landscape Features | Landscaped |
| Size Total Text | Unknown |
| Zoning Description | M-g |
| Level | Type | Length | Width | Dimensions |
|---|---|---|---|---|
| Second Level | Primary Bedroom | 9.42 Ft x 9.92 Ft | ||
| Second Level | Bedroom | 9.42 Ft x 9.92 Ft | ||
| Second Level | Bonus Room | 9.42 Ft x 10.00 Ft | ||
| Second Level | 4pc Bathroom | 4.92 Ft x 9.92 Ft | ||
| Second Level | 4pc Bathroom | 4.92 Ft x 8.42 Ft | ||
| Main Level | Living Room | 15.25 Ft x 12.25 Ft | ||
| Main Level | Dining Room | 11.50 Ft x 12.17 Ft | ||
| Main Level | 2pc Bathroom | 5.33 Ft x 4.92 Ft | ||
| Main Level | Kitchen | 7.58 Ft x 13.75 Ft |
https://www.realtor.ca/real-estate/28247627/306-11-evanscrest-mews-nw-calgary-evanston
Contact us for more information

Douglas Hodgson
Associate

(403) 241-7555
(403) 241-7555
https://greatercalgaryrealestate.com/