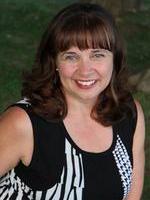This home has lots of character, yard & driveway. With its unique floorplan and spacious living area, this could be the place for you. Double skylights in the kitchen. The roomy master ensuite is equipped with a large jetted jacuzzi and a separate stand up shower. Huge pie shaped fenced yard with opening gate to yard from deck or driveway. Perfect for a family to play or entertain in.Recent upgrades include: hot water tank 2020, new siding & wrap 2017, carpet 2016, lino, kitchen island, light fixtures, & paint, Nicely located in a family neighbourhood. (id:58126)
| MLS® Number | A2193808 |
| Property Type | Single Family |
| Amenities Near By | Airport, Golf Course, Playground, Recreation Nearby, Schools, Water Nearby |
| Community Features | Golf Course Development, Lake Privileges, Fishing |
| Features | Cul-de-sac |
| Parking Space Total | 2 |
| Plan | 9524297 |
| Structure | Deck |
| Bathroom Total | 2 |
| Bedrooms Above Ground | 3 |
| Bedrooms Total | 3 |
| Appliances | Washer, Refrigerator, Dishwasher, Stove, Dryer, Hood Fan |
| Architectural Style | Mobile Home |
| Basement Type | None |
| Constructed Date | 1997 |
| Construction Material | Wood Frame |
| Construction Style Attachment | Detached |
| Cooling Type | None |
| Exterior Finish | Vinyl Siding |
| Flooring Type | Carpeted, Laminate, Linoleum |
| Foundation Type | Block |
| Heating Type | Forced Air |
| Stories Total | 1 |
| Size Interior | 1195.83 Sqft |
| Total Finished Area | 1195.83 Sqft |
| Type | Manufactured Home |
| Parking Pad |
| Acreage | No |
| Fence Type | Fence |
| Land Amenities | Airport, Golf Course, Playground, Recreation Nearby, Schools, Water Nearby |
| Landscape Features | Lawn |
| Size Frontage | 7.92 M |
| Size Irregular | 7571.00 |
| Size Total | 7571 Sqft|7,251 - 10,889 Sqft |
| Size Total Text | 7571 Sqft|7,251 - 10,889 Sqft |
| Zoning Description | R1d |
| Level | Type | Length | Width | Dimensions |
|---|---|---|---|---|
| Main Level | Other | 9.25 Ft x 5.08 Ft | ||
| Main Level | Living Room | 18.67 Ft x 14.67 Ft | ||
| Main Level | Dining Room | 13.42 Ft x 7.42 Ft | ||
| Main Level | Kitchen | 15.08 Ft x 7.17 Ft | ||
| Main Level | Primary Bedroom | 12.17 Ft x 11.42 Ft | ||
| Main Level | 4pc Bathroom | 15.08 Ft x 7.17 Ft | ||
| Main Level | Bedroom | 11.08 Ft x 9.17 Ft | ||
| Main Level | Bedroom | 10.33 Ft x 9.25 Ft | ||
| Main Level | 4pc Bathroom | 7.58 Ft x 5.00 Ft | ||
| Main Level | Laundry Room | 7.08 Ft x 5.83 Ft |
https://www.realtor.ca/real-estate/27910457/305-6-street-sw-slave-lake
Contact us for more information

Audrey Emes
Associate

(780) 805-3111
www.royallepageslavelake.com/