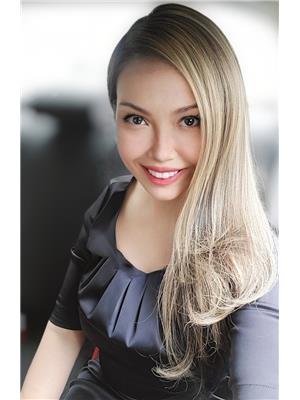Maintenance, Exterior Maintenance, Insurance, Landscaping, Other, See Remarks
$225.34 MonthlyIMPRESSIVE Handsome Facade Fiber Cement Architecture. The lush natural beauty of the North as the Raven Crest Golf & Country Club and Edmonton's Best Swimming pool as its backdrop. Landmark MASTER BUILDER Home on the Park. ++++++ TURNKEY INVESTMENT FEATURES: 2019 Built, DOUBLE ATTACHED GARAGE, 4 Beds or with a cozy Den that offers Versatility, 2.5 Baths including En-suite, Gourmet CHEF'S Kitchen with UPGRADED RANGE HOODFAN, an OVERSIZED 10 ft Gorgeous Quartz Countertops, Tankless HOT Water Tank & FURNACE Yearly Serviced & Optimally Maintained. Generous Full Size Washer & Dryer on Main & a Look-Out Balcony. This exceptional location offers seamless access to transit, major highways to Fort Sask, Sherwood Park, St. Albert. A Pleasant drive to the South either Hwy 216 parallel to the Scenic Routes. Added Benefit of quick minutes from the River Valley of Fraser Ravine and Manning Town Center. The Lifestyle of the North EXCITES! A former SHOWHOME Alike. (id:58126)
| MLS® Number | E4435809 |
| Property Type | Single Family |
| Neigbourhood | Kirkness |
| Amenities Near By | Golf Course, Playground, Public Transit, Schools, Shopping |
| Community Features | Public Swimming Pool |
| Features | Private Setting, See Remarks, Park/reserve |
| Structure | Dog Run - Fenced In, Porch |
| Bathroom Total | 3 |
| Bedrooms Total | 4 |
| Appliances | Dishwasher, Dryer, Garage Door Opener Remote(s), Garage Door Opener, Hood Fan, Microwave, Refrigerator, Washer, Window Coverings |
| Basement Development | Finished |
| Basement Type | See Remarks (finished) |
| Constructed Date | 2019 |
| Construction Style Attachment | Attached |
| Fire Protection | Smoke Detectors |
| Half Bath Total | 1 |
| Heating Type | Forced Air |
| Stories Total | 2 |
| Size Interior | 1465 Sqft |
| Type | Row / Townhouse |
| Attached Garage |
| Acreage | No |
| Land Amenities | Golf Course, Playground, Public Transit, Schools, Shopping |
| Level | Type | Length | Width | Dimensions |
|---|---|---|---|---|
| Above | Bedroom 4 | 2.77 m | 2.24 m | 2.77 m x 2.24 m |
| Main Level | Living Room | 5.28 m | 3.81 m | 5.28 m x 3.81 m |
| Main Level | Dining Room | 3.64 m | 2.54 m | 3.64 m x 2.54 m |
| Main Level | Kitchen | 4.2 m | 3.12 m | 4.2 m x 3.12 m |
| Upper Level | Primary Bedroom | 3.67 m | 4.64 m | 3.67 m x 4.64 m |
| Upper Level | Bedroom 2 | 2.56 m | 3.34 m | 2.56 m x 3.34 m |
| Upper Level | Bedroom 3 | 2.62 m | 3.35 m | 2.62 m x 3.35 m |
https://www.realtor.ca/real-estate/28293973/3031-151-av-nw-edmonton-kirkness
Contact us for more information

Rachel Gubaton
Associate

(780) 450-6300
(780) 450-6670