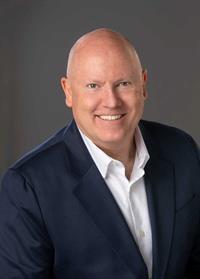Maintenance, Common Area Maintenance, Heat, Insurance, Property Management, Reserve Fund Contributions, Sewer, Water
$674.22 MonthlyBright & Spacious Top-Floor End Unit in a Prime Location! Welcome to this stunning 2-bedroom, 2-bathroom top-floor end unit that truly has it all. With an open-concept layout and an abundance of oversized windows, natural light floods every corner, creating a warm and inviting atmosphere throughout the home. The spacious primary bedroom features a private 3-piece ensuite, while the second bedroom offers the perfect setup for a guest room or a home office. You'll also love the convenience of in-suite laundry, included parking, and a separate storage locker. Located in a fantastic area with quick access to all major roads, commuting downtown or getting out of the city is a breeze. This bright and airy home combines comfort, convenience, and style—don’t miss your chance to make it yours! (id:58126)
| MLS® Number | A2220590 |
| Property Type | Single Family |
| Community Name | Albert Park/Radisson Heights |
| Amenities Near By | Park, Playground, Recreation Nearby, Schools, Shopping |
| Community Features | Pets Allowed With Restrictions |
| Features | See Remarks, No Smoking Home |
| Parking Space Total | 1 |
| Plan | 9711904 |
| Structure | See Remarks |
| Bathroom Total | 2 |
| Bedrooms Above Ground | 2 |
| Bedrooms Total | 2 |
| Appliances | Washer, Refrigerator, Dishwasher, Stove, Dryer |
| Constructed Date | 1997 |
| Construction Material | Wood Frame |
| Construction Style Attachment | Attached |
| Cooling Type | None |
| Exterior Finish | Stucco |
| Fireplace Present | Yes |
| Fireplace Total | 1 |
| Flooring Type | Carpeted, Laminate, Vinyl |
| Heating Type | Baseboard Heaters |
| Stories Total | 3 |
| Size Interior | 966 Sqft |
| Total Finished Area | 966.45 Sqft |
| Type | Apartment |
| Acreage | No |
| Land Amenities | Park, Playground, Recreation Nearby, Schools, Shopping |
| Size Total Text | Unknown |
| Zoning Description | M-c2 |
| Level | Type | Length | Width | Dimensions |
|---|---|---|---|---|
| Main Level | 3pc Bathroom | 6.00 Ft x 5.08 Ft | ||
| Main Level | 4pc Bathroom | 7.17 Ft x 6.83 Ft | ||
| Main Level | Bedroom | 13.25 Ft x 9.08 Ft | ||
| Main Level | Foyer | 7.58 Ft x 5.00 Ft | ||
| Main Level | Kitchen | 15.42 Ft x 9.50 Ft | ||
| Main Level | Living Room | 16.67 Ft x 15.33 Ft | ||
| Main Level | Primary Bedroom | 14.33 Ft x 11.92 Ft |
Contact us for more information

Robin D. Spiers
Associate
(403) 547-4102
(403) 547-6150