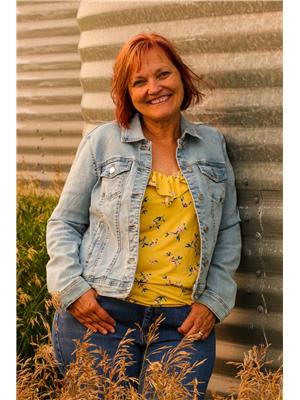Maintenance, Condominium Amenities, Common Area Maintenance, Ground Maintenance, Parking, Property Management, Reserve Fund Contributions, Security, Sewer, Waste Removal
$361.83 MonthlyWelcome to Gleniffer Lake Resort, a premier gated community offering year-round enjoyment just 90 minutes from Calgary or 40 minutes from Red Deer. With a private beach, 9-hole golf course, marina, pools, pickleball, and more, this vibrant resort is where relaxation meets recreation. Perfectly located across from a large open green space where neighbours gather and community events happen, Lot 3021 is set on an irregular shaped lot offering extra space, privacy, and charm. Inside, you'll find a thoughtfully designed 1-bedroom, 1-bath layout featuring a queen Murphy bed in the front living room, queen bed in the bedroom, loads of storage, dishwasher, gas stove, fridge, microwave with hood vent, pantry, portable A/C unit, new living room blinds, and full-size washer and dryer. All indoor furnishings are included, making it truly turnkey. Outside, enjoy a spacious deck nearly the size of the home with three separate seating areas, a dining table for six, and all outdoor furniture. The firepit is perfect for evening get-togethers, and the fenced yard is ready for your pup to roam. Extras like a lawnmower, propane pig, and 8x10 shed add convenience and value. Whether you're looking for a weekend escape or a four-season retreat, Lot 3021 offers everything you need to start living the lake life you’re dreaming of. (id:58126)
| MLS® Number | A2222257 |
| Property Type | Single Family |
| Community Name | Gleniffer Lake |
| Amenities Near By | Golf Course, Park, Playground, Recreation Nearby, Schools, Shopping, Water Nearby |
| Community Features | Golf Course Development, Lake Privileges, Fishing, Pets Allowed, Pets Allowed With Restrictions |
| Features | Pvc Window, No Smoking Home, Level, Gas Bbq Hookup, Parking |
| Parking Space Total | 3 |
| Plan | 0023846 |
| Structure | Deck |
| Bathroom Total | 1 |
| Bedrooms Above Ground | 1 |
| Bedrooms Total | 1 |
| Amenities | Clubhouse, Exercise Centre, Swimming, Recreation Centre, Whirlpool |
| Appliances | Refrigerator, Gas Stove(s), Dishwasher, Microwave Range Hood Combo, Washer/dryer Stack-up |
| Architectural Style | Mobile Home |
| Basement Type | None |
| Constructed Date | 2003 |
| Construction Style Attachment | Detached |
| Cooling Type | None |
| Exterior Finish | Vinyl Siding |
| Flooring Type | Vinyl Plank |
| Foundation Type | Piled |
| Heating Type | Central Heating |
| Stories Total | 1 |
| Size Interior | 527 Sqft |
| Total Finished Area | 526.56 Sqft |
| Type | Manufactured Home |
| Utility Water | Private Utility |
| Parking Pad |
| Acreage | No |
| Fence Type | Fence |
| Land Amenities | Golf Course, Park, Playground, Recreation Nearby, Schools, Shopping, Water Nearby |
| Landscape Features | Lawn |
| Sewer | Private Sewer |
| Size Frontage | 7.04 M |
| Size Irregular | 2816.92 |
| Size Total | 2816.92 Sqft|0-4,050 Sqft |
| Size Total Text | 2816.92 Sqft|0-4,050 Sqft |
| Zoning Description | R-7 |
| Level | Type | Length | Width | Dimensions |
|---|---|---|---|---|
| Main Level | 4pc Bathroom | 6.83 Ft x 6.17 Ft | ||
| Main Level | Primary Bedroom | 9.50 Ft x 11.75 Ft | ||
| Main Level | Other | 9.00 Ft x 11.33 Ft | ||
| Main Level | Living Room | 9.25 Ft x 11.33 Ft | ||
| Main Level | Living Room/dining Room | 10.75 Ft x 11.33 Ft |
Contact us for more information

Susan Cramer
Associate

(403) 343-3344
(403) 347-7930
www.coldwellbankerontrack.com/