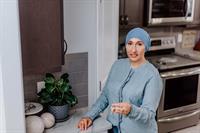Spacious. Stylish. Move-In Ready. Your Dream Home Awaits – Over 3,000 Sq Ft of Comfort, Convenience & Character!Welcome to your next chapter in this stunning, family-focused home that checks every box—and then some! Thoughtfully designed and immaculately maintained, this move-in ready beauty offers over 3,000 sq ft of finished living and storage space, blending practicality with pure comfort.Room for Everyone – And Then Some!With 5 generous bedrooms and 3 full bathrooms, this home is built for families of all sizes or anyone who loves to host. Everyone gets their own space—no compromises, no waiting lines.Features You'll Fall in Love With:Cozy gas fireplace creates the perfect atmosphere for family nights or quiet relaxation.Brand new shingles (1 year old) mean peace of mind for years to come.Hot water tank just 4 years old – modern efficiency, no surprises.Air conditioning throughout keeps the entire home cool and comfortable year-round.Two furnaces for optimal temperature control and energy efficiency.TWO spacious living rooms—finally, no more fights over the remote! Ideal for kids, guests, or separate entertaining zones.Abundant storage space so everything has a place (and you can finally park in the garage again!).More Than Just a House—It’s a LifestyleWhether you're hosting the holidays, raising a family, or upgrading to the space you deserve, this home offers functionality and flow like few others. Every detail has been considered so you can focus on living, not renovating.Truly Move-In ReadyFrom the mechanical updates to the thoughtful layout, this home is 100% ready for your family’s next big move. Just bring your boxes and start making memories. Perfect location, unmatched value, and space to grow—homes like this don’t come up often. Don't wait!Book your showing today and discover what 3,000+ sq ft of happiness feels like. (id:58126)
| MLS® Number | A2220374 |
| Property Type | Single Family |
| Amenities Near By | Golf Course, Playground, Recreation Nearby, Schools, Water Nearby |
| Community Features | Golf Course Development, Lake Privileges, Fishing |
| Features | Back Lane, Closet Organizers, No Animal Home |
| Parking Space Total | 4 |
| Plan | 1915hw |
| Structure | Deck |
| Bathroom Total | 3 |
| Bedrooms Above Ground | 2 |
| Bedrooms Below Ground | 3 |
| Bedrooms Total | 5 |
| Appliances | Refrigerator, Dishwasher, Stove, Microwave Range Hood Combo, Washer & Dryer |
| Architectural Style | Bungalow |
| Basement Development | Finished |
| Basement Type | Full (finished) |
| Constructed Date | 1997 |
| Construction Material | Poured Concrete |
| Construction Style Attachment | Detached |
| Cooling Type | None |
| Exterior Finish | Concrete |
| Fireplace Present | Yes |
| Fireplace Total | 1 |
| Flooring Type | Carpeted, Ceramic Tile, Laminate |
| Foundation Type | Poured Concrete |
| Heating Fuel | Natural Gas |
| Heating Type | Forced Air |
| Stories Total | 1 |
| Size Interior | 2734 Sqft |
| Total Finished Area | 2734.06 Sqft |
| Type | House |
| Attached Garage | 2 |
| Acreage | No |
| Fence Type | Fence |
| Land Amenities | Golf Course, Playground, Recreation Nearby, Schools, Water Nearby |
| Size Frontage | 50 M |
| Size Irregular | 819.00 |
| Size Total | 819 M2|7,251 - 10,889 Sqft |
| Size Total Text | 819 M2|7,251 - 10,889 Sqft |
| Zoning Description | R1 |
| Level | Type | Length | Width | Dimensions |
|---|---|---|---|---|
| Basement | Bedroom | 7.02 M x 3.64 M | ||
| Basement | Bedroom | 3.10 M x 3.60 M | ||
| Basement | Bedroom | 3.10 M x 4.08 M | ||
| Basement | Recreational, Games Room | 8.47 M x 6.65 M | ||
| Basement | 3pc Bathroom | 3.35 M x 1.50 M | ||
| Basement | Storage | 4.20 M x 2.16 M | ||
| Basement | Furnace | 8.35 M x 4.26 M | ||
| Main Level | Bedroom | 3.68 M x 7.22 M | ||
| Main Level | Primary Bedroom | 4.20 M x 3.92 M | ||
| Main Level | Living Room/dining Room | 7.18 M x 4.38 M | ||
| Main Level | Family Room | 5.58 M x 3.90 M | ||
| Main Level | Kitchen | 3.47 M x 3.43 M | ||
| Main Level | Breakfast | 3.47 M x 2.16 M | ||
| Main Level | 3pc Bathroom | 2.88 M x 1.55 M | ||
| Main Level | Laundry Room | 2.23 M x 2.13 M | ||
| Unknown | 4pc Bathroom | 2.75 M x 2.83 M |
https://www.realtor.ca/real-estate/28314680/301-3-avenue-ne-slave-lake
Contact us for more information

Rana Al-Slaa
Associate

(780) 539-5771
(780) 539-5874
https://www.royallepagegp.com/