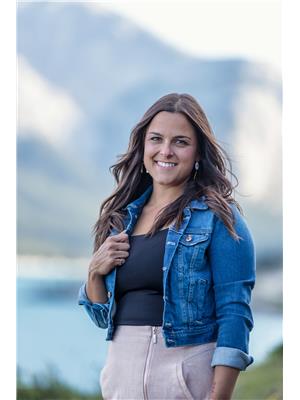Located in the desirable Sixty West community, this 2-storey half duplex offers modern style, thoughtful design, and a strong sense of community. With 3 bedrooms, 2.5 bathrooms, this home is ready for you to move in and make it your own.Step inside to an open-concept main floor, featuring a bright living and dining area—perfect for relaxing or hosting guests. The kitchen is beautiful, featuring a large center island, quartz countertops, ample counter space, a walk-in pantry, and direct access to the attached garage.Upstairs, the primary suite includes a walk-in closet and a private 3-piece ensuite. Two additional bedrooms provide flexible space for kids, guests, or a home office. A full 4-piece bathroom and a convenient laundry closet (washer and dryer included) complete the upper level. Soft carpeting adds warmth to the bedrooms, while the bathrooms offer easy-to-clean finishes.Enjoy peaceful lake views from the front bedroom window, and step into a fully fenced backyard—perfect for cozy evening fires and taking in stunning sunsets.Set on a quiet street, this home is surrounded by walking trails, parks, and a nearby playground, creating the perfect blend of nature and convenience. You’ll love the friendly neighbours and the strong sense of community that Sixty West is known for.Built by Iron Gate Homes and crafted to the highest standards, this well-maintained home delivers comfort, practicality, and lifestyle—all in a location that’s hard to beat. (id:58126)
| MLS® Number | A2221019 |
| Property Type | Single Family |
| Community Name | Sixty West |
| Amenities Near By | Park, Playground, Schools |
| Features | Closet Organizers |
| Parking Space Total | 2 |
| Plan | 1722438 |
| Structure | Deck |
| Bathroom Total | 3 |
| Bedrooms Above Ground | 3 |
| Bedrooms Total | 3 |
| Appliances | Refrigerator, Dishwasher, Stove, Microwave |
| Basement Development | Unfinished |
| Basement Type | Full (unfinished) |
| Constructed Date | 2023 |
| Construction Material | Wood Frame |
| Construction Style Attachment | Semi-detached |
| Cooling Type | Central Air Conditioning |
| Exterior Finish | Brick, Stone, Vinyl Siding |
| Flooring Type | Carpeted, Tile |
| Foundation Type | Poured Concrete |
| Half Bath Total | 1 |
| Heating Type | Forced Air, In Floor Heating |
| Stories Total | 2 |
| Size Interior | 1488 Sqft |
| Total Finished Area | 1487.64 Sqft |
| Type | Duplex |
| Attached Garage | 1 |
| Acreage | No |
| Fence Type | Fence |
| Land Amenities | Park, Playground, Schools |
| Size Frontage | 8.53 M |
| Size Irregular | 401.34 |
| Size Total | 401.34 M2|4,051 - 7,250 Sqft |
| Size Total Text | 401.34 M2|4,051 - 7,250 Sqft |
| Zoning Description | R2 |
| Level | Type | Length | Width | Dimensions |
|---|---|---|---|---|
| Second Level | 3pc Bathroom | 9.25 Ft x 4.92 Ft | ||
| Second Level | 4pc Bathroom | 9.33 Ft x 5.08 Ft | ||
| Second Level | Bedroom | 10.00 Ft x 12.83 Ft | ||
| Second Level | Bedroom | 10.00 Ft x 12.83 Ft | ||
| Second Level | Other | 8.58 Ft x 5.50 Ft | ||
| Main Level | 2pc Bathroom | 4.42 Ft x 5.08 Ft | ||
| Main Level | Dining Room | 13.50 Ft x 8.67 Ft | ||
| Main Level | Foyer | 9.83 Ft x 5.50 Ft | ||
| Main Level | Kitchen | 14.42 Ft x 11.83 Ft | ||
| Main Level | Living Room | 8.58 Ft x 12.67 Ft | ||
| Main Level | Primary Bedroom | 13.08 Ft x 19.58 Ft | ||
| Main Level | Kitchen | 14.42 Ft x 11.83 Ft |
https://www.realtor.ca/real-estate/28311777/30-springfield-boulevard-sylvan-lake-sixty-west
Contact us for more information

Cassie Orlando
Associate

(403) 343-3344
(403) 347-7930
www.coldwellbankerontrack.com/