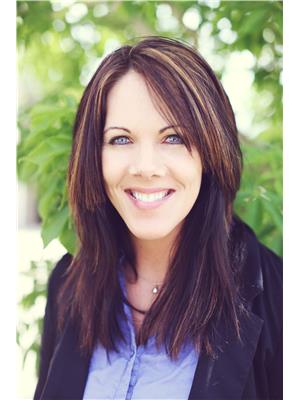WELCOME TO LAKE LIFE! This beautiful 3 bed, 2 bath home is walking distance to beautiful Isle Lake! Famous for the excellent fishing, motorized boating & snowmobiling in winter plus the Silver Sands golf course is super close! If you love the outdoors but want the comfort of a newer home than look no further! Shingles replaced Nov 2024, Pressure Tank 2024, HWT in 2025 and a high efficient furnace replaced 2019! All the costly upgrades have been done! Recently professionally painted, modern new light fixtures installed & upgraded new door locks! Soaring Vaulted ceiling, gorgeous large windows throughout overlooking stunning treed views, spacious open layout ideal for family time or entertaining. Enjoy morning coffee on your front porch & then a peaceful BBQ on your rear deck. Listen to the birds chirp & look for deer! Gorgeous stone front exterior, attached double garage & a HUGE BASEMENT W/ IDEAL LAYOUT FOR DEVELOPMENT! Only 8min to Darwell, 16min to Wabamun, 31min to Stony Plain & 42min to Edmonton! (id:58126)
| MLS® Number | E4436648 |
| Property Type | Single Family |
| Neigbourhood | Silver Sands |
| Amenities Near By | Golf Course, Playground, Schools, Shopping |
| Community Features | Lake Privileges |
| Structure | Deck, Patio(s) |
| Bathroom Total | 2 |
| Bedrooms Total | 3 |
| Amenities | Vinyl Windows |
| Appliances | Dishwasher, Fan, Garage Door Opener Remote(s), Garage Door Opener, Hood Fan, Refrigerator, Stove |
| Architectural Style | Bungalow |
| Basement Development | Finished |
| Basement Type | Full (finished) |
| Ceiling Type | Vaulted |
| Constructed Date | 2009 |
| Construction Style Attachment | Detached |
| Fireplace Fuel | Gas |
| Fireplace Present | Yes |
| Fireplace Type | Unknown |
| Heating Type | Forced Air |
| Stories Total | 1 |
| Size Interior | 1327 Sqft |
| Type | House |
| Attached Garage |
| Access Type | Boat Access |
| Acreage | No |
| Land Amenities | Golf Course, Playground, Schools, Shopping |
| Size Irregular | 0.18 |
| Size Total | 0.18 Ac |
| Size Total Text | 0.18 Ac |
| Surface Water | Lake |
| Level | Type | Length | Width | Dimensions |
|---|---|---|---|---|
| Basement | Laundry Room | Measurements not available | ||
| Main Level | Living Room | 5.66 m | 5.48 m | 5.66 m x 5.48 m |
| Main Level | Dining Room | 3.45 m | 3.47 m | 3.45 m x 3.47 m |
| Main Level | Kitchen | 3.21 m | 4.09 m | 3.21 m x 4.09 m |
| Main Level | Primary Bedroom | 3.66 m | 4.06 m | 3.66 m x 4.06 m |
| Main Level | Bedroom 2 | 3.07 m | 3.35 m | 3.07 m x 3.35 m |
| Main Level | Bedroom 3 | 3.02 m | 3.35 m | 3.02 m x 3.35 m |
https://www.realtor.ca/real-estate/28318750/3-poppy-pl-rural-lac-ste-anne-county-silver-sands
Contact us for more information

Amber Prue
Associate

(780) 483-4848
(780) 444-8017