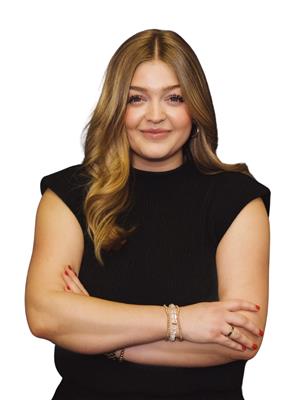Welcome to your dream acreage retreat! This stunning 10.87-acre property is perfectly set up for horses and surrounded by mature trees for ultimate privacy and tranquility. The beautiful 1.5 storey home offers 3 bedrooms, 3 bathrooms, and a partially finished basement with endless potential—whether you're envisioning more bedrooms, a large recreation space, or extra storage. The main floor features a spacious kitchen with a central island and generous pantry, a bright dining area with sliding patio doors leading to your expansive multi-tier deck and peaceful backyard oasis, and a cozy living room with a fireplace. You'll also find the primary bedroom with a 3-piece ensuite, a second bedroom and full bath, plus convenient main floor laundry. Upstairs, enjoy a second living room complete with a wood-burning stove, the third bedroom, and another full bathroom—perfect for family or guests. Large windows throughout flood the home with natural light, and in-floor heating provides cozy comfort throughout the cooler months. A newer furnace and on-demand hot water tank ensure peace of mind and comfort year-round. Outside, there's room for horses (2 acres), a fire pit area for entertaining, and space for all your hobbies and outdoor activities. This acreage offers the perfect blend of functionality, comfort, and serene country living! Fresh paint throughout entire house, and new gravel added to the driveway! (id:58126)
| MLS® Number | A2216935 |
| Property Type | Single Family |
| Neigbourhood | Rural Greenview No. 16 |
| Communication Type | Satellite Internet Access |
| Community Features | Fishing |
| Features | Treed, Other, Pvc Window, No Neighbours Behind, Closet Organizers, Level |
| Structure | Deck |
| Bathroom Total | 3 |
| Bedrooms Above Ground | 3 |
| Bedrooms Total | 3 |
| Amperage | 100 Amp Service |
| Appliances | Refrigerator, Dishwasher, Stove, Microwave, Oven - Built-in, Hood Fan |
| Basement Development | Partially Finished |
| Basement Type | Full (partially Finished) |
| Constructed Date | 2008 |
| Construction Material | Poured Concrete, Wood Frame |
| Construction Style Attachment | Detached |
| Cooling Type | None |
| Exterior Finish | Concrete, Vinyl Siding |
| Fireplace Present | Yes |
| Fireplace Total | 2 |
| Flooring Type | Carpeted, Laminate, Linoleum |
| Foundation Type | See Remarks |
| Heating Fuel | Propane |
| Heating Type | Other, Forced Air, In Floor Heating |
| Stories Total | 2 |
| Size Interior | 2228 Sqft |
| Total Finished Area | 2228 Sqft |
| Type | House |
| Utility Power | 100 Amp Service |
| Utility Water | Well |
| Gravel | |
| Parking Pad | |
| R V |
| Acreage | Yes |
| Fence Type | Partially Fenced |
| Landscape Features | Landscaped, Lawn |
| Sewer | Pump, Septic Tank |
| Size Irregular | 10.87 |
| Size Total | 10.87 Ac|10 - 49 Acres |
| Size Total Text | 10.87 Ac|10 - 49 Acres |
| Zoning Description | Cr1 |
| Level | Type | Length | Width | Dimensions |
|---|---|---|---|---|
| Main Level | Bedroom | 9.67 Ft x 11.25 Ft | ||
| Main Level | 4pc Bathroom | Measurements not available | ||
| Main Level | Primary Bedroom | 12.67 Ft x 13.17 Ft | ||
| Main Level | 3pc Bathroom | Measurements not available | ||
| Upper Level | Bedroom | 13.17 Ft x 15.33 Ft | ||
| Upper Level | 4pc Bathroom | Measurements not available |
| Electricity | Connected |
| Sewer | Connected |
| Water | Connected |
https://www.realtor.ca/real-estate/28256389/3-69043-hwy-40-grovedale
Contact us for more information

Jason Meashaw
Associate

(780) 532-7701
(780) 539-4336
https://www.sutton.com/ca/ab/grande-prairie/office/sutton-group-grande-prairie-professionals-292

Brooklyn Meashaw
Associate

(780) 532-7701
(780) 539-4336
https://www.sutton.com/ca/ab/grande-prairie/office/sutton-group-grande-prairie-professionals-292