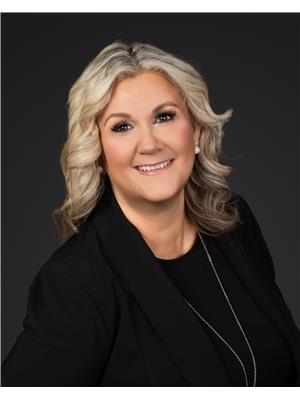Custom-built, extremely unique 2-storey nestled amongst trees in Knob Hill Acres on 3 PRIVATE ACRES! Only 20 minutes to Spruce Grove & St. Albert! Enjoy a one of a kind, well-maintained home in the trees featuring lots of upgrades inside & out, over the years: kitchen renos, ceramic & hardwood floors, vaulted ceilings, huge windows & stone-faced, wood f/p with access to woodshed w/ lift. The kitchen has ample cabinets, a large island, s/s appliances, Gen Air stove, bar area & is open to the family room w/ patio doors to the yard. 3 bedrooms upstairs, plus a huge, open bonus room for the family. The lower level offers a 4th bedroom, 3 pce bathroom and lots of storage space. The OVERSIZED GARAGE (922 SF) with extremely high ceilings, has space for 3 vehicles or more & tractor door. You’ll delight in the property's HUGE garden, enough to feed the whole family, flagstone patio, plus ample space for sports & pond for skating! Don’t miss this incredible opportunity to embrace peaceful, PRIVATE COUNTRY LIVING! (id:58126)
| MLS® Number | E4436647 |
| Property Type | Single Family |
| Neigbourhood | Knob Hill |
| Features | See Remarks, No Smoking Home |
| Structure | Deck |
| Bathroom Total | 3 |
| Bedrooms Total | 4 |
| Amenities | Ceiling - 10ft, Ceiling - 9ft |
| Appliances | Dishwasher, Dryer, Garage Door Opener Remote(s), Garage Door Opener, Microwave, Refrigerator, Stove, Washer, Wine Fridge |
| Basement Development | Partially Finished |
| Basement Type | Full (partially Finished) |
| Ceiling Type | Vaulted |
| Constructed Date | 1983 |
| Construction Style Attachment | Detached |
| Fireplace Fuel | Wood |
| Fireplace Present | Yes |
| Fireplace Type | Unknown |
| Half Bath Total | 1 |
| Heating Type | Forced Air |
| Stories Total | 2 |
| Size Interior | 3017 Sqft |
| Type | House |
| Attached Garage | |
| Oversize |
| Acreage | Yes |
| Size Irregular | 3 |
| Size Total | 3 Ac |
| Size Total Text | 3 Ac |
| Level | Type | Length | Width | Dimensions |
|---|---|---|---|---|
| Lower Level | Bedroom 4 | 4.27 m | 4.82 m | 4.27 m x 4.82 m |
| Lower Level | Utility Room | 3.08 m | 4.18 m | 3.08 m x 4.18 m |
| Main Level | Living Room | 4.36 m | 6.57 m | 4.36 m x 6.57 m |
| Main Level | Dining Room | 3.04 m | 2.71 m | 3.04 m x 2.71 m |
| Main Level | Kitchen | 4.34 m | 5.36 m | 4.34 m x 5.36 m |
| Main Level | Family Room | 3.74 m | 6.65 m | 3.74 m x 6.65 m |
| Main Level | Den | 4.13 m | 4.12 m | 4.13 m x 4.12 m |
| Main Level | Mud Room | 3.3 m | 2.42 m | 3.3 m x 2.42 m |
| Upper Level | Primary Bedroom | 4.7 m | 4.13 m | 4.7 m x 4.13 m |
| Upper Level | Bedroom 2 | 4.2 m | 5.39 m | 4.2 m x 5.39 m |
| Upper Level | Bedroom 3 | 3.46 m | 4.13 m | 3.46 m x 4.13 m |
| Upper Level | Loft | 3.88 m | 7.36 m | 3.88 m x 7.36 m |
https://www.realtor.ca/real-estate/28318564/3-54422-rge-rd-13-rural-lac-ste-anne-county-knob-hill
Contact us for more information

Carrie A. Banham-Posty
Associate

(780) 406-4000
(780) 406-8777

Ian K. Robertson
Associate

(780) 406-4000
(780) 406-8777