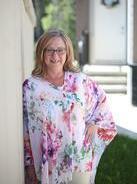Maintenance, Insurance, Ground Maintenance, Property Management, Reserve Fund Contributions, Waste Removal, Water
$445.34 MonthlyWelcome home to this spacious 3-bedroom, 1,090 sq. ft. condo—perfect for families, first-time buyers, or investors! Featuring three generously sized bedrooms, this well-maintained home offers plenty of space for comfortable living. The spacious living room creates a welcoming atmosphere, while the large window fill the space with natural light. The kitchen boasts ample cabinet space, making meal prep a breeze. Step outside to enjoy the fully fenced yard, ideal for kids, pets, or summer BBQs. This condo also includes one powered parking stall for added convenience. Located in a fantastic neighborhood, this home is just minutes from schools, shopping, and public transit, ensuring everything you need is within easy reach. (id:58126)
| MLS® Number | A2205878 |
| Property Type | Single Family |
| Community Name | Hardisty |
| Amenities Near By | Schools |
| Community Features | Pets Allowed With Restrictions |
| Features | Other, Pvc Window |
| Parking Space Total | 1 |
| Plan | 0621445 |
| Bathroom Total | 2 |
| Bedrooms Above Ground | 3 |
| Bedrooms Total | 3 |
| Appliances | Washer, Refrigerator, Dishwasher, Stove, Dryer, Window Coverings |
| Basement Development | Unfinished |
| Basement Type | Full (unfinished) |
| Constructed Date | 1966 |
| Construction Material | Wood Frame |
| Construction Style Attachment | Attached |
| Cooling Type | None |
| Exterior Finish | Wood Siding |
| Flooring Type | Carpeted, Laminate, Linoleum |
| Foundation Type | Poured Concrete |
| Half Bath Total | 1 |
| Heating Fuel | Natural Gas |
| Heating Type | Forced Air |
| Stories Total | 2 |
| Size Interior | 1090 Sqft |
| Total Finished Area | 1090 Sqft |
| Type | Row / Townhouse |
| Other |
| Acreage | No |
| Fence Type | Fence |
| Land Amenities | Schools |
| Size Total Text | Unknown |
| Zoning Description | R-m2 |
| Level | Type | Length | Width | Dimensions |
|---|---|---|---|---|
| Second Level | Primary Bedroom | 13.17 Ft x 9.92 Ft | ||
| Second Level | Bedroom | 9.50 Ft x 8.58 Ft | ||
| Second Level | Bedroom | 8.00 Ft x 12.92 Ft | ||
| Second Level | 4pc Bathroom | Measurements not available | ||
| Main Level | Living Room | 19.92 Ft x 16.92 Ft | ||
| Main Level | Kitchen | 12.00 Ft x 9.00 Ft | ||
| Main Level | 2pc Bathroom | Measurements not available |
https://www.realtor.ca/real-estate/28103822/3-113-hardisty-avenue-hinton-hardisty
Contact us for more information

Jamie Davy
Associate

(780) 865-1200
(780) 865-1300
www.remax-2000.ab.ca/

Amy Darkes-Corrigan
Associate

(780) 865-1200
(780) 865-1300
www.remax-2000.ab.ca/