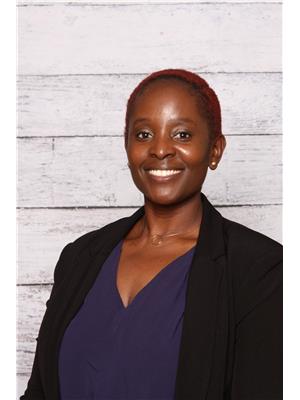Welcome to this beautifully maintained 6-bedroom, 4-bathroom home located in the heart of the family-friendly Laurel community! With 4 spacious bedrooms and 3 full bathrooms above ground, this home is perfect for large families or those who love to entertain. The fully finished basement suite offers 2 additional bedrooms, a full bathroom, a separate entrance, and plenty of space—ideal for extended family living or rental income potential. Step inside to an open-concept main floor featuring a bright living area, modern kitchen, and dining space that flows effortlessly to the backyard. Upstairs, enjoy generously sized bedrooms and a master suite with a private ensuite. One of the standout features of this property is its prime location—the backyard opens up to the site of a future school, making it an excellent long-term investment for families with young children. Enjoy the tranquility of a quiet neighborhood while being just minutes from parks, walking trails, shopping, and transit. Don't miss this!!! (id:58126)
| MLS® Number | E4435031 |
| Property Type | Single Family |
| Neigbourhood | Laurel |
| Amenities Near By | Airport, Playground, Public Transit, Schools, Shopping |
| Features | See Remarks, No Smoking Home |
| Structure | Deck |
| Bathroom Total | 4 |
| Bedrooms Total | 6 |
| Appliances | Dishwasher, Garage Door Opener, Microwave Range Hood Combo, Window Coverings, Dryer, Refrigerator, Two Stoves, Two Washers |
| Basement Development | Finished |
| Basement Features | Suite |
| Basement Type | Full (finished) |
| Constructed Date | 2013 |
| Construction Style Attachment | Detached |
| Heating Type | Forced Air |
| Stories Total | 2 |
| Size Interior | 2189 Sqft |
| Type | House |
| Attached Garage |
| Acreage | No |
| Fence Type | Fence |
| Land Amenities | Airport, Playground, Public Transit, Schools, Shopping |
| Size Irregular | 375.16 |
| Size Total | 375.16 M2 |
| Size Total Text | 375.16 M2 |
| Level | Type | Length | Width | Dimensions |
|---|---|---|---|---|
| Basement | Bedroom 5 | 11'4" x 11' | ||
| Basement | Bedroom 6 | Measurements not available | ||
| Main Level | Living Room | 4.6 m | Measurements not available x 4.6 m | |
| Main Level | Dining Room | 2.9 m | Measurements not available x 2.9 m | |
| Main Level | Kitchen | 4.1 m | Measurements not available x 4.1 m | |
| Main Level | Bedroom 4 | 11'8" x 9'1 | ||
| Upper Level | Family Room | 4.7 m | Measurements not available x 4.7 m | |
| Upper Level | Primary Bedroom | 12'5" x 23' | ||
| Upper Level | Bedroom 2 | 9'5" x 13'8 | ||
| Upper Level | Bedroom 3 | 9'1" x 14'3 |
https://www.realtor.ca/real-estate/28277534/2926-17a-av-nw-edmonton-laurel
Contact us for more information

Eve R. Staple
Associate

(780) 406-0099
(780) 471-8058

Deep Nirwan
Associate

(403) 262-7653