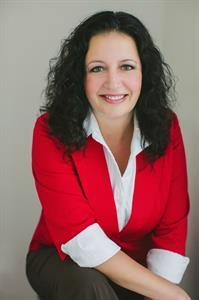Affordable townhouse in Clearview Meadows. This fully finished 2 bedroom, 3 bathroom townhome offers a nice main floor layout with an open living/dining area, kitchen with wood burning fireplace, and a 1/2 bath. The upper floor offers a huge primary bedroom, a second bedroom and a full bathroom with new tub surround. The basement has a family room, another half bathroom, the laundry facilities and tons of storage. There is a deck off the back of the home and a detached single garage with brand new shingles. New hot water tank in March 2025. (id:58126)
| MLS® Number | A2208083 |
| Property Type | Single Family |
| Community Name | Clearview Meadows |
| Amenities Near By | Park, Playground, Schools, Shopping |
| Features | Back Lane, Pvc Window, No Animal Home, No Smoking Home |
| Parking Space Total | 1 |
| Plan | 8123093 |
| Structure | Deck |
| Bathroom Total | 3 |
| Bedrooms Above Ground | 2 |
| Bedrooms Total | 2 |
| Appliances | Washer, Refrigerator, Dishwasher, Stove, Dryer, Microwave |
| Basement Development | Finished |
| Basement Type | Full (finished) |
| Constructed Date | 1982 |
| Construction Material | Wood Frame |
| Construction Style Attachment | Attached |
| Cooling Type | None |
| Exterior Finish | Stucco, Wood Siding |
| Fireplace Present | Yes |
| Fireplace Total | 1 |
| Flooring Type | Carpeted, Hardwood, Linoleum |
| Foundation Type | Poured Concrete |
| Half Bath Total | 2 |
| Heating Type | Forced Air |
| Stories Total | 2 |
| Size Interior | 1091 Sqft |
| Total Finished Area | 1091 Sqft |
| Type | Row / Townhouse |
| Detached Garage | 1 |
| Acreage | No |
| Fence Type | Fence |
| Land Amenities | Park, Playground, Schools, Shopping |
| Landscape Features | Landscaped |
| Size Frontage | 5.49 M |
| Size Irregular | 1654.00 |
| Size Total | 1654 Sqft|0-4,050 Sqft |
| Size Total Text | 1654 Sqft|0-4,050 Sqft |
| Zoning Description | R2 |
| Level | Type | Length | Width | Dimensions |
|---|---|---|---|---|
| Second Level | Primary Bedroom | 17.17 Ft x 13.50 Ft | ||
| Second Level | 4pc Bathroom | .00 Ft x .00 Ft | ||
| Second Level | Bedroom | 15.00 Ft x 8.92 Ft | ||
| Basement | Family Room | 17.00 Ft x 14.67 Ft | ||
| Basement | 2pc Bathroom | .00 Ft x .00 Ft | ||
| Basement | Furnace | 17.33 Ft x 13.25 Ft | ||
| Main Level | Living Room | 11.75 Ft x 13.58 Ft | ||
| Main Level | Other | 13.58 Ft x 6.17 Ft | ||
| Main Level | Kitchen | 12.00 Ft x 11.50 Ft | ||
| Main Level | 2pc Bathroom | .00 Ft x .00 Ft |
https://www.realtor.ca/real-estate/28115098/292-cornett-drive-red-deer-clearview-meadows
Contact us for more information

Laura Henriksen
Broker
(403) 340-0065
(403) 341-4498
HTTP://www.redkeyproperties.ca