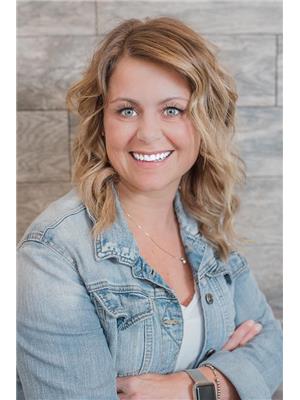This VERY special property is hitting the market for the first time!! If you are looking for a large property with a sprawling walkout bungalow, an abundance of trees and privacy, and EVERY window facing the Majestic Rocky Mountains... then you have found it ! 2 parcels offered for sale together. The house plus 11.32 acres features a meandering driveway into the property. Perfectly perched on a hill for the views that will take your breath away. The almost 2000 sq ft bungalow offers a huge entranceway. Natural light from the windows and skylights will guide you through the perfect floorplan. 3 fireplaces on the main level (2 gas one wood burning) will keep you warm and cozy through the winter months. with all the living spaces being so large, you will love to entertain family and friends in this home. The main level boasts a 4 season sunroom , a galley style kitchen , a huge dining space , a living room, huge primary bedroom with walk in closet and 5 piece ensuite, a well appointed laundry room with sink, a second bedroom , 4 piece bathroom, and an entrance that will charm you right from the moment you walk in. The walkout lower level features 2 more bedrooms ( plus flex room) a large rec area - complete with hot tub- and another bathroom. Imagine the joy of living here with your kids and animals ,with so much space to explore .The front parcel with home has a small pond where you can watch the ducks visit and hear the frogs and crickets singing. Graze your horses in the front fenced pasture. The second parcel with over 58 acres provides a forest full of adventures. A pond at the back for skating in the winter, a small hike to an opening with magical views. Lasting memories and special moments will be made on this property. There truly is alot to fall in love with at this special property. Call your favorite realtor today to book your private tour (id:58126)
| MLS® Number | A2217557 |
| Property Type | Single Family |
| Features | Treed, Closet Organizers, No Smoking Home |
| Plan | 9612210 |
| Structure | Deck |
| View Type | View |
| Bathroom Total | 3 |
| Bedrooms Above Ground | 2 |
| Bedrooms Below Ground | 2 |
| Bedrooms Total | 4 |
| Appliances | Washer, Refrigerator, Gas Stove(s), Dishwasher, Dryer, Garage Door Opener |
| Architectural Style | Bungalow |
| Basement Features | Walk Out |
| Basement Type | Full |
| Constructed Date | 1998 |
| Construction Material | Wood Frame |
| Construction Style Attachment | Detached |
| Cooling Type | None |
| Exterior Finish | Brick, Vinyl Siding |
| Fireplace Present | Yes |
| Fireplace Total | 3 |
| Flooring Type | Ceramic Tile, Hardwood |
| Foundation Type | Poured Concrete |
| Heating Type | Forced Air, In Floor Heating |
| Stories Total | 1 |
| Size Interior | 1963 Sqft |
| Total Finished Area | 1963 Sqft |
| Type | House |
| Utility Water | Well, Cistern |
| Detached Garage | 3 |
| Acreage | Yes |
| Fence Type | Cross Fenced |
| Landscape Features | Landscaped |
| Sewer | Septic System |
| Size Irregular | 69.81 |
| Size Total | 69.81 Ac|50 - 79 Acres |
| Size Total Text | 69.81 Ac|50 - 79 Acres |
| Zoning Description | Cr |
| Level | Type | Length | Width | Dimensions |
|---|---|---|---|---|
| Lower Level | Other | 9.17 Ft x 9.08 Ft | ||
| Lower Level | Bedroom | 12.33 Ft x 14.83 Ft | ||
| Lower Level | Bedroom | 9.92 Ft x 12.92 Ft | ||
| Lower Level | Recreational, Games Room | 32.42 Ft x 29.08 Ft | ||
| Lower Level | 3pc Bathroom | Measurements not available | ||
| Main Level | Bedroom | 11.08 Ft x 12.25 Ft | ||
| Main Level | Dining Room | 21.42 Ft x 12.17 Ft | ||
| Main Level | Other | 12.33 Ft x 14.83 Ft | ||
| Main Level | Kitchen | 15.42 Ft x 10.00 Ft | ||
| Main Level | Laundry Room | 5.08 Ft x 7.67 Ft | ||
| Main Level | Living Room | 14.67 Ft x 17.25 Ft | ||
| Main Level | Primary Bedroom | 15.17 Ft x 21.58 Ft | ||
| Main Level | Sunroom | 16.00 Ft x 11.50 Ft | ||
| Main Level | 4pc Bathroom | Measurements not available | ||
| Main Level | 5pc Bathroom | Measurements not available |
https://www.realtor.ca/real-estate/28258723/290064-240-street-w-rural-foothills-county
Contact us for more information

Alison Marshall
Associate

(403) 228-5557
(403) 228-5425