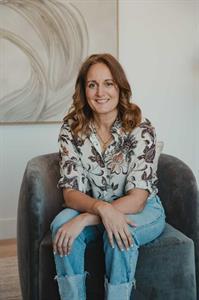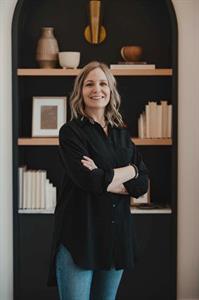Maintenance, Insurance, Ground Maintenance
$265 MonthlyUrban sophistication in the heart of South Calgary! Live stylishly in this contemporary 3 bedroom, 3 bathroom townhouse with a single garage, perfectly positioned in vibrant inner city Calgary — just minutes from Marda Loop, 14th Street, 17th Ave, downtown and the city’s trendiest spots. Designed and upgraded with the modern professional in mind, this home features 9 ft ceilings on all three 3 above grade levels, beautiful natural light throughout and central A/C. The main level offers a sleek open-concept layout with wide plank hardwood flooring, flat ceilings, and pot lights. The bright, well designed kitchen features plenty of white cabinetry, quartz countertops, timeless subway tile backsplash from counter to ceiling, stainless steel appliances including a gas range, and breakfast bar seating. The kitchen transitions into the generously sized dining area and the bright, refined living room, highlighted by a contemporary tile-surround fireplace and striking west-facing two-storey windows. The second level offers a stylish bedroom, a full bathroom with a walk-in shower, and laundry. Also on this level is a bright, open flex space—perfect for a home office or cozy den that features large windows with remote-controlled blind and an open railing that overlooks the main floor, adding to the home’s airy, connected feel. The entire 3rd level, is the private primary suite with a large walk-in closet with built-in cabinetry, beautiful ensuite with double vanity, built-in desk and spacious west-facing balcony with sizeable patio doors and storage room off the balcony. The fully finished basement adds even more living space with a comfortable family room with wet bar, full bathroom, storage/utility room, and a third bedroom — ideal for guests or a gym. This beautiful home has a west-facing sunny patio and a finished private garage (not a shared double garage) that is drywalled, painted and with tall ceilings for extra storage. Enjoy low-maintenance living within this stylis h self-managed condo complex with great neighbors and low condo fees, located within quick access to boutique fitness studios, top coffee shops, dining, and nightlife. Turnkey and trendy...welcome to your South Calgary home base! (id:58126)
| MLS® Number | A2216028 |
| Property Type | Single Family |
| Community Name | South Calgary |
| Amenities Near By | Park, Playground, Schools, Shopping |
| Community Features | Pets Allowed With Restrictions |
| Features | See Remarks, Other, Wet Bar |
| Parking Space Total | 1 |
| Plan | 2011296 |
| Bathroom Total | 3 |
| Bedrooms Above Ground | 2 |
| Bedrooms Below Ground | 1 |
| Bedrooms Total | 3 |
| Appliances | Washer, Refrigerator, Gas Stove(s), Dishwasher, Dryer, Microwave, Hood Fan, Window Coverings, Garage Door Opener |
| Basement Development | Finished |
| Basement Type | Full (finished) |
| Constructed Date | 2018 |
| Construction Material | Wood Frame |
| Construction Style Attachment | Attached |
| Cooling Type | Central Air Conditioning |
| Exterior Finish | Stucco, Wood Siding |
| Fireplace Present | Yes |
| Fireplace Total | 1 |
| Flooring Type | Carpeted, Ceramic Tile, Hardwood |
| Foundation Type | Poured Concrete |
| Heating Type | Forced Air |
| Stories Total | 3 |
| Size Interior | 1372 Sqft |
| Total Finished Area | 1372.16 Sqft |
| Type | Row / Townhouse |
| Detached Garage | 1 |
| Acreage | No |
| Fence Type | Not Fenced |
| Land Amenities | Park, Playground, Schools, Shopping |
| Size Total Text | Unknown |
| Zoning Description | M-c1 |
| Level | Type | Length | Width | Dimensions |
|---|---|---|---|---|
| Second Level | 3pc Bathroom | 8.25 Ft x 6.33 Ft | ||
| Second Level | Bedroom | 10.67 Ft x 9.58 Ft | ||
| Second Level | Laundry Room | 3.17 Ft x 2.92 Ft | ||
| Second Level | Office | 12.33 Ft x 9.67 Ft | ||
| Third Level | 5pc Bathroom | 13.00 Ft x 5.33 Ft | ||
| Third Level | Other | 10.08 Ft x 6.33 Ft | ||
| Third Level | Primary Bedroom | 17.00 Ft x 13.00 Ft | ||
| Third Level | Storage | 2.92 Ft x 2.75 Ft | ||
| Third Level | Other | 9.50 Ft x 7.33 Ft | ||
| Basement | 4pc Bathroom | 7.83 Ft x 5.25 Ft | ||
| Basement | Bedroom | 9.67 Ft x 9.08 Ft | ||
| Basement | Recreational, Games Room | 13.58 Ft x 12.92 Ft | ||
| Basement | Furnace | 13.42 Ft x 2.83 Ft | ||
| Main Level | Dining Room | 13.00 Ft x 12.08 Ft | ||
| Main Level | Kitchen | 13.00 Ft x 9.08 Ft | ||
| Main Level | Living Room | 13.50 Ft x 13.00 Ft |
https://www.realtor.ca/real-estate/28245116/2828-15-street-sw-calgary-south-calgary
Contact us for more information

Brenda Parai
Associate
(403) 259-4141

Kim Whyte
Associate
(403) 259-4141