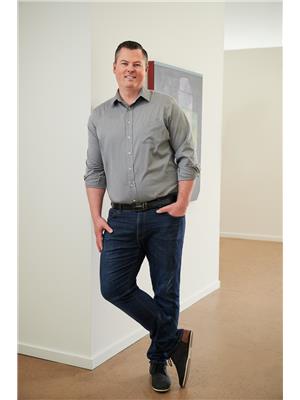Nestled close to the majestic mountains and scenic walking paths, this spacious sanctuary awaits! Welcome to this inviting 3-bedroom, 2000 + sq. ft. home designed with the modern family in mind. The main floor boasts an open-concept layout, offering generous central living space with gas fireplace which is perfect for gatherings and everyday life. The spacious kitchen is a chef's dream, complete with ample cabinetry quartz countertops and a large pantry for all your storage needs and an $8,000 Trail Appliance package for you to pick out your own appliances. Entertaining is a breeze with the kitchen seamlessly flowing into the great room, where a built-in fireplace creates a cozy ambiance for hosting guests or relaxing with loved ones. Upstairs, a central bonus room awaits, providing flexible space for family enjoyment and relaxation. Whether it's a movie night, game day, or a quiet reading nook, this versatile area caters to your every need. Step into luxury with a spa-like 5-piece primary bathroom and an expansive walk-in closet, providing a retreat within your own home. The basement is undeveloped awaiting your vision and comes with a separate side entrance. With its thoughtful design and family-friendly features, this home offers both comfort and style for the modern homeowner. Step outside onto the expansive pressure-treated back deck, where you'll find the ideal spot for outdoor entertaining, summer barbecues, or simply basking in the sun with your morning coffee. This versatile space extends your living area, providing endless opportunities for relaxation and enjoyment. Don't miss the opportunity to make it yours today! (id:58126)
| MLS® Number | A2221666 |
| Property Type | Single Family |
| Community Name | The Willows |
| Amenities Near By | Park, Playground, Schools, Shopping |
| Features | See Remarks |
| Parking Space Total | 4 |
| Plan | 2210389 |
| Structure | Deck |
| Bathroom Total | 3 |
| Bedrooms Above Ground | 3 |
| Bedrooms Total | 3 |
| Appliances | Hood Fan, See Remarks, Garage Door Opener |
| Basement Development | Unfinished |
| Basement Type | Full (unfinished) |
| Constructed Date | 2025 |
| Construction Material | Wood Frame |
| Construction Style Attachment | Detached |
| Cooling Type | None |
| Exterior Finish | Stone, Vinyl Siding |
| Fireplace Present | Yes |
| Fireplace Total | 1 |
| Flooring Type | Vinyl Plank |
| Foundation Type | Poured Concrete |
| Half Bath Total | 1 |
| Heating Fuel | Natural Gas |
| Heating Type | Forced Air |
| Stories Total | 2 |
| Size Interior | 2018 Sqft |
| Total Finished Area | 2018 Sqft |
| Type | House |
| Attached Garage | 2 |
| Acreage | No |
| Fence Type | Not Fenced |
| Land Amenities | Park, Playground, Schools, Shopping |
| Size Depth | 42.46 M |
| Size Frontage | 9.2 M |
| Size Irregular | 390.63 |
| Size Total | 390.63 M2|4,051 - 7,250 Sqft |
| Size Total Text | 390.63 M2|4,051 - 7,250 Sqft |
| Zoning Description | R-mx |
| Level | Type | Length | Width | Dimensions |
|---|---|---|---|---|
| Second Level | Bonus Room | 16.58 Ft x 9.75 Ft | ||
| Second Level | Primary Bedroom | 12.17 Ft x 14.08 Ft | ||
| Second Level | Bedroom | 10.33 Ft x 11.50 Ft | ||
| Second Level | Bedroom | 10.25 Ft x 13.00 Ft | ||
| Second Level | Laundry Room | 5.17 Ft x 5.42 Ft | ||
| Second Level | 5pc Bathroom | 8.42 Ft x 12.75 Ft | ||
| Fourth Level | 4pc Bathroom | 10.17 Ft x 5.25 Ft | ||
| Main Level | Kitchen | 14.58 Ft x 14.67 Ft | ||
| Main Level | Dining Room | 10.00 Ft x 13.00 Ft | ||
| Main Level | Living Room | 11.00 Ft x 13.00 Ft | ||
| Main Level | 2pc Bathroom | 4.92 Ft x 5.33 Ft |
https://www.realtor.ca/real-estate/28331468/28-willow-park-point-cochrane-the-willows
Contact us for more information

Arthur Leslie
Associate

(403) 262-7653
(403) 648-2765

Josh Methot
Associate

(403) 262-7653
(403) 648-2765