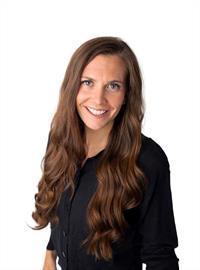Located in the desirable community of Mountainview, this two-storey home offers a practical layout and thoughtful features for comfortable family living. As you walk in the front door, the entry is nice and open and easy for guests to arrive. The kitchen features quartz counters, stainless steal appliances and an added bonus office space or “control centre” just before the spacious walk in pantry. The adjacent dining and living areas provide ample room for daily activities and gatherings. Outside on the composite deck, you have gas BBQ hook up and access to the Beachcomber hot tub. There is also a space ready for a backyard fire pit or place a shed! Back inside, a wide 4-foot staircase leads to the upper level, enhancing accessibility throughout the home.Upstairs, you'll find four bedrooms, each equipped with walk-in closets. The laundry room is also found up here and is huge and has lots of storage and natural light. Along with the 4 bedrooms is also a bonus room! The primary has a large bedroom, walk in closet, big tub, his and her sinks and a shower. Downstairs has even more space with a rumpus room, area for a home gym, a 4 piece bathroom, a bedroom and a fun flex room. Could be used as storage, a kids play area or as a home business like it currently is set up for. Lots and lots of storage under and stairs and in the utility room too! Bonus feature, the basement was insulated with spray foam when it was developed.For the man of the house, a heated 2.5-car (tandem) garage with 220 volt plug and a workshop area, or park your quad/motorcycles back there! On the outside is GlowStone permanent track lighting!Situated on a quiet cul-de-sac, the property boasts a sizable front yard that benefits from afternoon and evening sun. The neighborhood offers easy access to walking paths, a large playground, and a nearby nature reserve. No traffic coming by unless it’s your neighbours, and everything Okotoks has to offer just minutes away.Reach out to you r favourite realtor to schedule a viewing today! (id:58126)
11:00 am
Ends at:2:00 pm
| MLS® Number | A2219069 |
| Property Type | Single Family |
| Community Name | Mountainview |
| Amenities Near By | Playground |
| Features | Cul-de-sac, No Smoking Home, Gas Bbq Hookup |
| Parking Space Total | 5 |
| Plan | 1412382 |
| Structure | Deck |
| Bathroom Total | 5 |
| Bedrooms Above Ground | 4 |
| Bedrooms Below Ground | 1 |
| Bedrooms Total | 5 |
| Appliances | Refrigerator, Dishwasher, Stove, Microwave, Window Coverings, Washer & Dryer |
| Basement Development | Finished |
| Basement Type | Full (finished) |
| Constructed Date | 2015 |
| Construction Style Attachment | Detached |
| Cooling Type | None |
| Exterior Finish | Vinyl Siding |
| Fireplace Present | Yes |
| Fireplace Total | 1 |
| Flooring Type | Carpeted, Ceramic Tile, Hardwood |
| Foundation Type | Poured Concrete |
| Half Bath Total | 2 |
| Heating Fuel | Natural Gas |
| Heating Type | Forced Air |
| Stories Total | 2 |
| Size Interior | 2424 Sqft |
| Total Finished Area | 2424.29 Sqft |
| Type | House |
| Attached Garage | 2 |
| Garage | |
| Heated Garage | |
| Oversize | |
| Tandem |
| Acreage | No |
| Fence Type | Fence |
| Land Amenities | Playground |
| Size Frontage | 12.05 M |
| Size Irregular | 4233.00 |
| Size Total | 4233 Sqft|4,051 - 7,250 Sqft |
| Size Total Text | 4233 Sqft|4,051 - 7,250 Sqft |
| Zoning Description | Tn |
| Level | Type | Length | Width | Dimensions |
|---|---|---|---|---|
| Second Level | 1pc Bathroom | 5.75 Ft x 3.00 Ft | ||
| Second Level | 4pc Bathroom | 11.00 Ft x 6.17 Ft | ||
| Second Level | 4pc Bathroom | 7.17 Ft x 12.08 Ft | ||
| Second Level | Bedroom | 11.33 Ft x 10.25 Ft | ||
| Second Level | Bedroom | 11.00 Ft x 10.92 Ft | ||
| Second Level | Bedroom | 11.83 Ft x 15.08 Ft | ||
| Second Level | Bonus Room | 18.83 Ft x 12.92 Ft | ||
| Second Level | Laundry Room | 8.75 Ft x 10.08 Ft | ||
| Second Level | Primary Bedroom | 13.25 Ft x 13.08 Ft | ||
| Basement | 4pc Bathroom | 8.25 Ft x 4.83 Ft | ||
| Basement | Bedroom | 8.25 Ft x 14.50 Ft | ||
| Basement | Other | 5.25 Ft x 12.08 Ft | ||
| Basement | Recreational, Games Room | 25.50 Ft x 27.17 Ft | ||
| Basement | Storage | 7.67 Ft x 3.92 Ft | ||
| Main Level | 2pc Bathroom | 4.83 Ft x 4.75 Ft | ||
| Main Level | Dining Room | 12.67 Ft x 10.75 Ft | ||
| Main Level | Foyer | 8.75 Ft x 7.17 Ft | ||
| Main Level | Kitchen | 14.00 Ft x 18.00 Ft | ||
| Main Level | Living Room | 14.25 Ft x 12.75 Ft | ||
| Main Level | Other | 6.42 Ft x 12.33 Ft | ||
| Main Level | Office | 3.83 Ft x 5.83 Ft |
https://www.realtor.ca/real-estate/28282390/28-mount-rae-terrace-okotoks-mountainview
Contact us for more information

Anona Adams
Associate

(403) 271-0600
(403) 476-7660
www.okotoksrealestate-cir.ca/