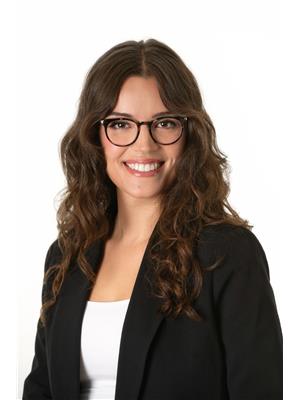Ideal for first-time buyers! This 5-bed, 2.5-bath bungalow in the sought-after neighbourhood of Lacombe Park is full of potential. Just a 5-min walk to Larose Park & schools, and minutes to shopping. The sunny main floor features a bright living room with a bay window for all of your plants, stainless steel kitchen appliances, and a unique sunken dining room with cozy gas fireplace and custom built-ins. The primary bedroom has a private 2-pc ensuite, rare for a 1973 home! Downstairs offers a huge rec room, 2 bedrooms, a large storage room, and a flexible laundry/salon space with plumbing which can easily be converted into a spacious dedicated laundry room. The backyard is private and welcoming with a raised patio, wooden pergola, mature trees, perennials, fire pit, and a playhouse & greenhouse. Insulated double detached garage and plenty of parking on the driveway. Brand new hot water tank and 2018 furnace. A solid home in a fantastic family-friendly location! (id:58126)
| MLS® Number | E4435136 |
| Property Type | Single Family |
| Neigbourhood | Lacombe Park |
| Amenities Near By | Playground, Public Transit, Schools, Shopping |
| Features | Treed, See Remarks, No Back Lane, No Animal Home, No Smoking Home |
| Parking Space Total | 4 |
| Structure | Fire Pit, Patio(s) |
| Bathroom Total | 3 |
| Bedrooms Total | 5 |
| Amenities | Vinyl Windows |
| Appliances | Dishwasher, Dryer, Garage Door Opener Remote(s), Garage Door Opener, Hood Fan, Microwave, Refrigerator, Stove, Washer, Window Coverings, See Remarks |
| Architectural Style | Bungalow |
| Basement Development | Finished |
| Basement Type | Full (finished) |
| Constructed Date | 1973 |
| Construction Style Attachment | Detached |
| Fire Protection | Smoke Detectors |
| Fireplace Fuel | Gas |
| Fireplace Present | Yes |
| Fireplace Type | Insert |
| Half Bath Total | 1 |
| Heating Type | Forced Air |
| Stories Total | 1 |
| Size Interior | 1275 Sqft |
| Type | House |
| Detached Garage |
| Acreage | No |
| Land Amenities | Playground, Public Transit, Schools, Shopping |
| Size Irregular | 592.95 |
| Size Total | 592.95 M2 |
| Size Total Text | 592.95 M2 |
| Level | Type | Length | Width | Dimensions |
|---|---|---|---|---|
| Basement | Bedroom 4 | 4.14 m | 2.74 m | 4.14 m x 2.74 m |
| Basement | Bedroom 5 | 2.97 m | 2.75 m | 2.97 m x 2.75 m |
| Basement | Recreation Room | 6.94 m | 4.88 m | 6.94 m x 4.88 m |
| Basement | Laundry Room | 4.88 m | 3.79 m | 4.88 m x 3.79 m |
| Basement | Storage | 6.27 m | 3.28 m | 6.27 m x 3.28 m |
| Basement | Utility Room | 2.34 m | 1.33 m | 2.34 m x 1.33 m |
| Main Level | Living Room | 4.26 m | 4.88 m | 4.26 m x 4.88 m |
| Main Level | Dining Room | 5.35 m | 3.63 m | 5.35 m x 3.63 m |
| Main Level | Kitchen | 4.15 m | 3.36 m | 4.15 m x 3.36 m |
| Main Level | Primary Bedroom | 3.5 m | 3.98 m | 3.5 m x 3.98 m |
| Main Level | Bedroom 2 | 2.75 m | 0.51 m | 2.75 m x 0.51 m |
| Main Level | Bedroom 3 | 2.78 m | 3.51 m | 2.78 m x 3.51 m |
https://www.realtor.ca/real-estate/28280176/28-labelle-cr-st-albert-lacombe-park
Contact us for more information

Quinn Mary Yule
Associate

(780) 481-2950
(780) 481-1144
Lee A. Yule
Associate

(780) 481-2950
(780) 481-1144